The SOHS Library is OPEN to the public at 106 N. Central Avenue in Medford, with FREE access to the SOHS Archives, from 12:00 - 4:00 pm, Tuesday through Saturday. Appointments are not necessary. Please contact library@sohs.org, or call 541-622-2025 ex 200 to ask questions or request research.
Inventory of Buildings and Homes Designed by Frank Clark
Displaying 1 - 480 of 480
| Title | Body | City | Site | Address | |
|---|---|---|---|---|---|
| "Business Block" | Medford | 553 | Northeast corner of 6th & Bartlett | ||
| "Humphrey Bros. Grocery" Building | One story concrete building; remodeled extensively; modern glass front; metal decorative sheeting at top of structure; squarish in plan. |
Medford | 143 | 534 East Main Street | |
| "The Bohemian Club", "Your Office Boy Stationery" | One-story brick structure with main facades on both West Main and South Fir Streets; white enameled brick covers portions of facade; decorative… |
Medford | 173 | 115 West Main Stationery | |
| "Timber Room Cafe | One-story concrete; stucco faced; rounded corner entrance; stepped parapet with recessed panels and ornamentation, conceals the parapet; pilaster… |
Medford | 107 | 3 South Riverside Avenue | |
| (brick Tudor style) | Medford | 554 | 2336 Table Rock Road | ||
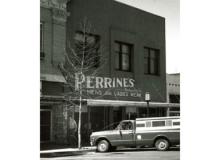
|
(Vaupel, Beebe, Kinney), Perrines | Two stories; three bays; remodeled store front; brick with stucco; drastically altered; see Louise Clark Patterson photograph for original… |
Ashland | 134 | 31 - 33 North Main Street |
| 2525 Lyman Street | SOHS collection includes plans for the home at 2525 Lyman Street, with Frank Clark stamp; and photos of the home. (Accession LIB2014.10). This… |
Medford | SOHS 2 | 2525 Lyman Street | |
| 816 West Tenth Street | Medford | 450 | 816 West Tenth Street | ||
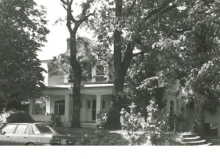
|
A. C. Hough House | Two-and one-half story wood frame house; hip roof with hip dormers; brick foundation; horizontal clapboards; shed roof porch across main facade;… |
Grants Pass | 82 | 707 NW A Street |
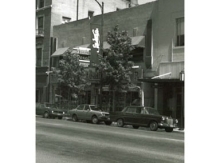
|
A. L. Aiken Building | Two story building; stucco front over brick; lower store fronts remodeled; extensive remodeling. |
Ashland | 274 | 281 East Main Street |
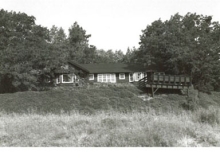
|
A. L. Livingston House Remodel | Two and one-half story wood frame; rectangular in plan; gable roof with two story cross gable over projecting bay window; a second polygonal bay… |
Jacksonville | 324 | 4132 Livingston Road |
| A. W. Pipes House | Medford | 258 | Queen Anne Street (?) | ||
| Agricultural Experiment Station, Supervisor's House | Medford | 231 | 5595 South Pacific Highway | ||
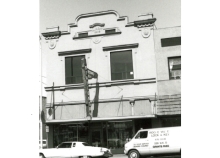
|
Albert Building | Two story concrete with stucco finish; two bays on second floor; large single windows; one over one double hung sash windows on side alley;… |
Grants Pass | 165 | 108 1/2 North Sixth Street |
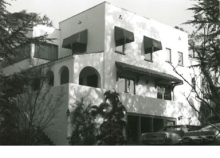
|
Albert Orr House | Three story; stucco wall surface; large light casement windows; squarish in shape; flat roofed. |
Medford | 190 | 220 Barneburg Road |
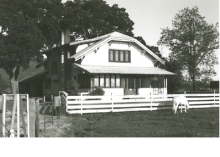
|
Albert/Lorena Stratton House | Two-story wood frame with clapboard and shingle siding; jerkinhead roof,; broad overhanging eaves with knee braces; decorative barge-board in… |
Central Point | 249 | 2975 Hanley Road |
| Alfred Jack House | Ashland | 441 | 125 Almond | ||
| Alfred Ware House | Medford | 414 | 1985 Kings Highway | ||
| American Fruit Growers Building | Medford | 179 | East side S. Fir between W. 9th & 10th | ||
| American Laundry | Medford | 499 | 132 Central Avenue | ||
| Arthur Tyo House | Medford | 271 | Ross Court | ||
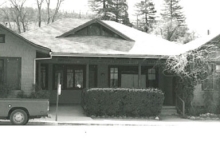
|
Ashland Civic Clubhouse | Rectangular in shape; two projecting gable bays; inset porch; shingled wall surface; large lights flanked by sidelights; shallow pitched gable… |
Ashland | 97 | 59 Winburn Way |
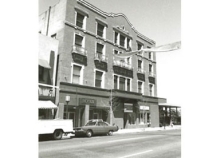
|
Ashland Elks Club | Four story reinforced concrete building; five bays across facade esplanade; first story remodeled with modern office; balconies on the third story… |
Ashland | 98 | 255 East Main Street |
| Ashland Hotel Remodel | Ashland | 439 | East Main & Pioneer | ||
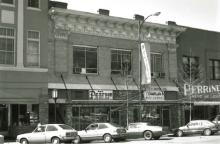
|
Ashland Improv. Company Bldg., Wes Pearson, The Dahlia | Two story building; three bays wide; remodeled store front; bracketed cornice; pilastered Corinthian columns; fascia with garlands. |
Ashland | 163 | 25 North Main (27-29) Street |
| Ashland Masonic Hall, Remodel #1 | Ashland | 135a | 27 North Main | ||
| Ashland Masonic Hall, Remodel #2 | Seven bays; three stories/pilastered Corinthian columns; second story transomed windows; semicircular topped windows on end bays with fan light… |
Ashland | 135b | 27 North Main Street | |
| Ashland Natatorium | Ashland | 164 | First and Spring Streets, B | ||
| Ashland Sanitarium | Ashland | 158 | 460 Siskiyou Boulevard | ||
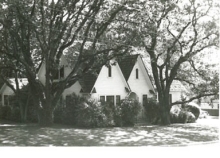
|
B. E. Canode House | One and one-half stories; double front gables (offset), recessed arched entry way; multi-light windows over large light; one large primary gable;… |
Medford | 535 | 1716 Crown Avenue |
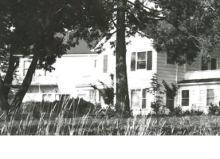
|
B. E. Harder House | Period Colonial Two- and one-half story wood frame; gable roof with single cross gable; return pediment in gable ends; one story ell with… |
Central Point | 400 | 3531 Ross Lane |
| Barnum Hotel Garage | Medford | 80c | |||
| Barnum Hotel Sample Room | Gone |
Medford | 80b | ||
| Barnun Hotel, Grand Hotel | Four-story brick and concrete; U-shape in plan; white enamel brick on west and south facade; concrete walls on ground floor only; windows on main… |
Medford | 80a | 204 North Front Street | |
| Bartlett Hotel in Jerome, Arizona | The SOHS photo collection includes an exterior and an interior photo of this hotel that Frank Clark designed. The Hotel was one of Clark's… |
SOHS 3 | |||
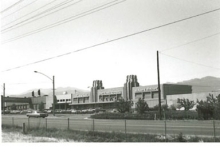
|
Bear Creek Orchards Packing House | Two story industrial plant; Art Deco towers, concrete; elongated rectangular shape; seven banks of multi light windows; second story overhang over… |
Medford | 78 | 2518 South Pacific Highway |
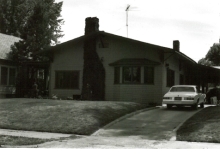
|
Bert Anderson House | Bungalow/Craftsman One-story wood frame with shallow pitch gable roof; broad overhanging eaves with knee braces; wood shingle siding; main… |
Medford | 413 | 1501 West Main Street |
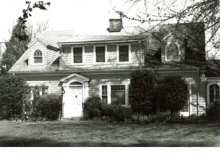
|
Bert Elliot House | Medford | 346 | 5 Corning Court | |
| Berwick Wood House | Medford | 192 | 2445 East Main | ||
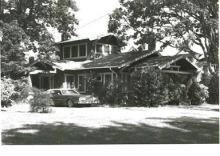
|
Bess Young House | One and one half story wood frame with horizontal clapboard siding; central portion is two stories; low sloping gable roof with composition… |
Medford | 15 | 522 South Oakdale Street |
| Big Y Shopping Center | 74 | ||||
| Blackwell Hill School | 544 | ||||
| Blood House | Medford | 84 | 701 South Oakdale Street | ||
| Bohall House | Medford | 276 | South of 3654 South Pacific Highway | ||
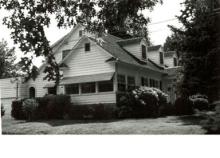
|
Bruce Bauer House | One-and one-half stories; three gabled dormers; rectangular in shape; large light windows with twelve lights above; wide frame siding; portico… |
Medford | 133 | 1336 Queen Anne Avenue |
| Business Block | Medford | 300 | NE corner North Central & East Eighth Sts | ||
| Business Block | Demolished |
||||
| Butler | RR2 | ||||
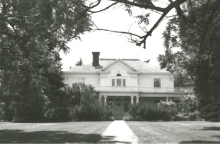
|
C. C. Chappell/F. G. Swedenburg House | Two story house with hipped roof, deck and railing and Ionic columns which support the center extension's second story balcony. Doric columns… |
Ashland | 79 | 990 Siskiyou Boulevard |
| C. C. Wing Building | Demolished |
Ashland | 312 | NW Corner 4th and B Streets | |
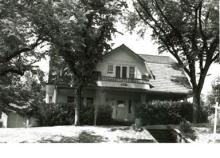
|
C. E. Gates House | Two story; gambrel roof on ends with gambrel roofed cross gable facing Queen Anne; lower entry with side lights; deep overhang of upper story;… |
Medford | 177 | 1307 Queen Anne Avenue |
| C. F. Nichols House | Medford | 270 | 622 South Holly Street | ||
| C. I. Hutchinson House | Two-story wood frame with one-story sections at both east and west sides of house; hip roof over main block of house; horizontal clapboard siding… |
Medford | 18 | 1306 West Main Street | |
| C. L. Moore House | Ashland | 200 | location unknown | ||
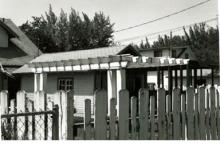
|
C. M. Thomas House Pergola | Wood; approximately nine feet high with square supporting posts and cross pieces. |
Medford | 175 | 52 Ross Court |
| C. W. Holmes Building | Demolished |
Ashland | 306 | 97 North Main | |
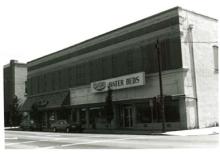
|
Calvert Building | Two stories; brick, white glazed brick on main facade; seven bays on second floor concealed by grates; significant alteration on main facade;… |
Grants Pass | 167 | 207 South Sixth Street |
| Cargill Court Apartments | Main block of building two story brick resting on concrete foundation; basically I-shaped in plan; stepped parapet on main facade; third-story… |
Medford | 70b | 331 West Sixth Street | |
| Carl Rau Auto Court | Central Point | 511 | (?) Seventh Street | ||
| Central Point First National Bank | Central Point | 516 | Unknown location | ||
| Central Point High School | Central Point | 392 | |||
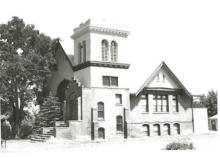
|
Central Point Presbyterian Church, Oak Street Baptist Church | Brick stucco and wood structure with gable roof; cross gable; square tower over main (northwest) entrance; wood shingles on tower; brick walls on… |
Central Point | 333 | 100 Oak Street |
| Central Point School Gymnasium | 156 | Central Point | |||
| Chandler Egan House | Medford | 116 | 2620 North Foothills Road | ||
| Chapel of the Rocks and Roses, Chapel Mortuary | On South Oakdale at King Street |
Medford | 800 | On South Oakdale at King Street | |
| Charles A. Wing Building | Medford | 524 | Southeast corner of 4th and Central | ||
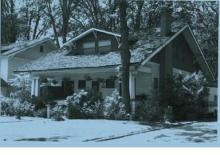
|
Charles English House | One and one-half story wood frame; horizontal clapboard siding, gable roof with gable roof dormer on main facade; front veranda with paired porch… |
Medford | 16 | 1006 South Oakdale Street |
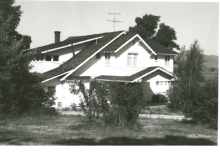
|
Charles Newhall House Alteration | Two and one and one-half story wood frame; low pitch gable roof with cross gables; shed roof dormer on west side; broad overhanging eaves with… |
Central Point | 180 | 2748 Old Stage Road |
| Charles Rose House, Clark Cottage | Squarish in plan one story structure; stucco, shingle and siding incorporated on main house; one over one light windows and front central light… |
Ashland | 119 | 550 East Main Street | |
| Charles S. Black Lodge | 405 | on Rogue River | |||
| Charles Tilton House | Ashland | 442 | 237 Almond | ||
| Charles/Catherine Conner House | Medford | 176 | location unknown | ||
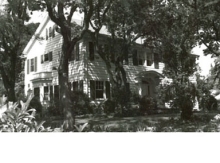
|
Chauncey M. Brewer House | Two-story wood frame rectangular with one-story ell portion in rear; one-story enclosed sun porch on east side; attached garage, symmetrical plan… |
Medford | 92 | 1811 East Main Street |
| Chris Schempf Building | Central Point | 208 | |||
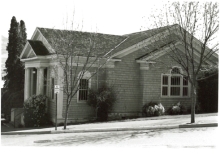
|
Christian Science Church, Carpenter Hall | Essentially rectangular in shape with east projecting wing; cross gable roof; wood shingles; wood shingle siding; wi9ndows with semi-circular… |
Ashland | 328 | 23 South Pioneer |
| Chrysler | Bill/Marie -- Chrysler Distributing & Cold Storage Co. for fruit |
RR22 | |||
| Clarence Lane House | Ashland | 290 | Laurel Street near North Main | ||
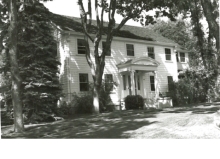
|
Clark/Jackson House | Rectangular in plan, pitched roof over main volume, hipped roof over rear ell. Wall surface is shingled siding. Prominent portico with… |
Medford | 33 | 1917 East Main Street |
| Clem Childers House | Medford | 154 | Bear Creek Terrace | ||
| Clem Clymer House | 529 | Unknown location (RR#3) | |||
| Cleo Haley Young House | Central Point | 201 | 3249 Willow Springs Road | ||
| Coleman | Hugh/Stella -- Pres. Crater Lake Ford Motor Co. |
RR25 | |||
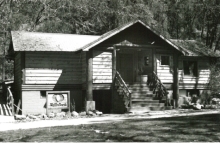
|
Community Building | Log pillars; recessed gabled entry; wide boards; composition roof; reinforced concrete foundation; walls fill in original open spaces between logs… |
Ashland | 153 | 340 South Pioneer |
| Community Hospital Remodel, Century Bldg. | Erected (or remodeled) in 1922/1923; nothing of original left. |
Medford | 6 | 843 East Main | |
| Conklin Building | Grants Pass | 308 | 208 | ||
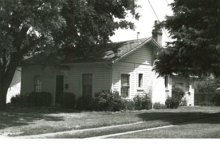
|
Constance Ames House | Possible alteration of older structure; one story bungalow; six over six windows; small, rectangular; portico over porch with brackets; channel… |
Medford | 181 | 423 Park Street |
| Cooley and Neff Building | Medford | 138 | 340 North Fir Street | ||
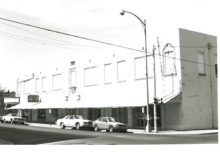
|
Cooley Building, Craterian Theatre Building | Two-story reinforced concrete with stucco exterior; double hung sash and fixed lights on second floor are paired; large storefront windows on… |
Medford | 63 | 39 South Central Avenue |
| COPCO Building | Medford | 543 | West Main between North Holly & Grape | ||
| COPCO Building Addition | Demolished |
Medford | 340 | 216 East Main Street | |
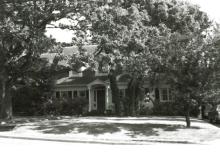
|
Cornelius Collins House | One and one-half stories; three dormers project from pitched roof; portico with fluted Doric columns; six over six windows; end addition or… |
Medford | 114 | 1810 East Main Street |
| Cornell House | Grants Pass | 427 | 421 B Street | ||
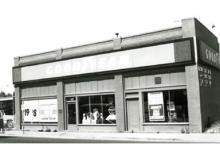
|
Crater Lake Garage, Furnas Building | One story; rectangular; brick with stucco on some walls; band of transom lights above large storefront windows; parapet facade; large garage… |
Medford | 174 | 123 S. Riverside Avenue |
| Crater Lake Lodge Alteration | 1 | Crater Lake National Park | |||
| D. A. Thierolf House (second house) | 907 s. Oakdale - The Thierolf House designed by Frank Clark was built by contractor W. D. Peckham in 1936 for the owner of Big Pines Lumber… |
SOHS 6 | |||
| Darrell Allison House | Rogue River | 225 | 628 Foots Creek Road | ||
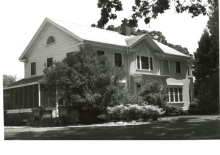
|
Delroy Getchell House | Two-story wood frame with narrow horizontal clapboard siding; main block rectangular in shape; gable roof with gable dormer above central main… |
Medford | 37 | 1121 South Oakdale Street |
| Deuel Building | Grants Pass | 408 | Main and Bartlet Streets | ||
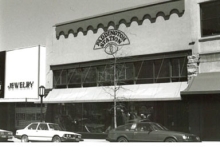
|
Dodge Furniture & Carpet Building | Two story; complete remodel of brick building; stuccoed over entire facade. |
Ashland | 303 | 123 East Main Street |
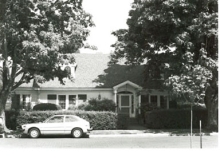
|
Donald McKee House, Colony Club | One-and one-half story, frame with wide wood siding; six-over-six windows with double hung sashes. Portico with columns; central door with side-… |
Medford | 39 | 8 Geneva |
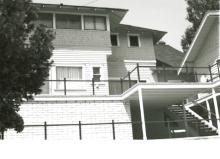
|
Dr. Clancy House | Two story; frame structure with wood siding; shingles on upper floor; gabled roof with projecting dormer; rear view photographed from Medford… |
Medford | 124 | 204 Medford Heights Lane |
| Dr. Howard House | Medford | 344 | 1507 West Main Street | ||
| Dr. L. A. Salade, Sr., House | Frank Clark Advertisement: Residence for Dr. L. A. Salade |
Central Point | 105 | Ranch near Central Point | |
| Dr. Martin C. Barber House | Medford | 233 | Minnesota Avenue | ||
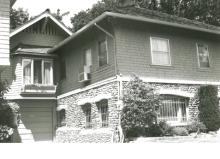
|
Dr. Robert Conroy House | Two story; hipped roof over rear portion; gabled roof at front; wood siding on lower level, shingles above; rock (cobblestone) base on first half… |
Medford | 123 | 200 Medford Heights Lane |
| Dr. Sherwood House | Medford | 345 | 523 Newton Street | ||
| Dr. Sweeney House | Medford | 484 | Unknown location (2336 Table Rock Rd) | ||
| E. A. Lamport House | Phoenix/Medford | 191 | South Pacific Highway | ||
| E. G. Dow House | Medford | 19 | 522 Park Avenue | ||
| E. H. Evans House | Medford | 299 | 1216 East Main Street | ||
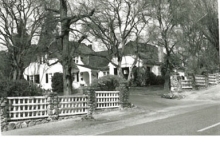
|
E. H. Janney House | L shaped; gabled roofs with clipped gable ends; roof dormer with hipped roof; six-over-one double hung windows; corner porch; frame house with… |
Medford | 169 | 6 N. Modoc Avenue |
| E. P. Pickens House | Central Point | 244 | 10271 Table Rock Road | ||
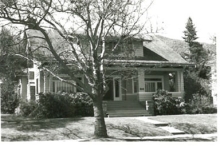
|
E. V. Carter House | Story and a half; broad horizontal lines, curved gable ends, a stone foundation and chimney of stone and brick. Rafter ends have Craftsman detail… |
Ashland | 43 | 505 Siskiyou Boulevard |
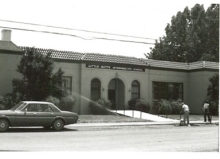
|
Eagle Point High School, Eagle Point Junior High | One story frame; stucco; arched reversed entry w/keystone; arched windows; transoms; two symmetrically placed banks of 6/6 double hung windows;… |
Eagle Point | 320 | |
| Ed Miller House | Medford | 266 | South Pacific Highway | ||
| Edward Kubli House | 198 | 1138 Applegate Road | |||
| Edwin T. Burleson House | Medford | 155 | 31 Barneburg Street | ||
| Elk Creek School | Rectangular; one story; wood frame; lap siding, six over six double hung windows; central pavilion projection; hipped roof; belfry with louvers at… |
Trail | 221 | 591 Elk Creek Road, Trail off highway 62 | |
| Enders | 485 | Unknown location | |||
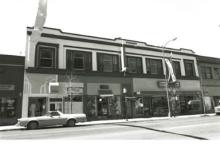
|
Enders Building | Stucco front; reinforced concrete; rectangular in shape and elongated; two stories; seven bays wide; parapet with numbers 1910 on building;… |
Ashland | 99 | 250 East Main Street |
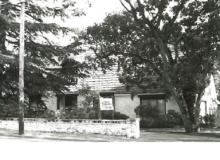
|
Ernest Barnes | One and one half story; brick walls; dark wood trim; roof dormer with gable; three light casement windows; rectangular and elongated in shape;… |
Medford | 111 | 1906 East Main |
| Eugene Bennett Apartment | Medford | 96 | 337 South Grape Street | ||
| Eugene D. Thorndyke House | Medford | 185 | 55 South Berkeley Street | ||
| Evan Reames House | Medford | 263 | 816 Tenth Street | ||
| Evans Valley School | 393 | ||||
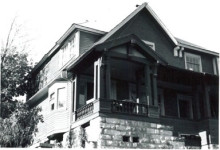
|
Evans/Mattern House | Squarish in plan; two stories, gabled roof; corner bays on the north and east elevations; shallow bay on lower level of south elevation; frame;… |
Ashland | 23 | 206 Hargadine Street |
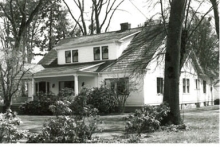
|
Everett G. Trowbridge House | One and one-half story wood frame gable roof structure; shed roof dormer on main facade; shed roof porch with projecting pedimented gable portico… |
Medford | 235 | 3237 Jacksonville Highway (West Main Street) |
| Exhibit Booth | Ashland | 259 | Near Railroad Depot | ||
| Exhibit Booth | |||||
| F. Corning Kenly House (Glenview Orchard) | Medford | 351 | Carpenter Hill Road | ||
| F. E. Merrick House | Significance: "Contractor Harris is making rapid progress on F. E. Merrick\'s handsome two-story dwelling on East Main street. Architect… |
Medford | 9 | 839 East Main Stret | |
| F. E. Watson House | Ashland | 13 | 33 Strawberry Lane | ||
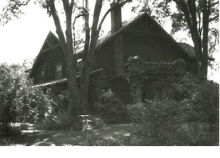
|
F. K. Deuel House | Two-story wood frame with gable roof and broad overhanging eaves; brick on lower exterior walls; wood shingles on upper prtion of walls; broad… |
Medford | 62 | 1018 South Oakdale Street |
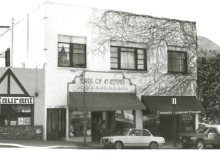
|
F. L. Camps Building | Completely remodeled brick building with stucco plaster; storefronts remodeled. |
Ashland | 301 | 54 East Main Street |
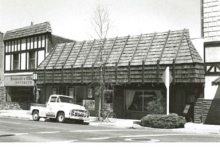
|
F. L. Foster Building | Totally remodeled facade with "Tudor" styling; (modern) |
Ashland | 298 | 391 East Main Street |
| F. W. Tevins House | Medford | 196 | 113 Valley View Drive | ||
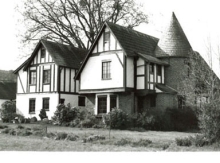
|
F. W. Townsend House | Period English Tudor Two-story wood frame; brick on sections of lower floor; stucco and half-timbering in gable ends and elsewhere; paired steeply… |
Central Point | 404 | 3188 Ross Lane |
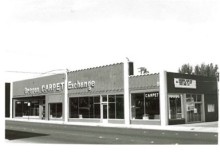
|
Firestone Building, Oregon Carpet Exchange | One-story reinforced concrete; concrete block on rear portion of building; stucco on main facade; bands of multi-light windows on north, side wall… |
Medford | 311 | 33 South Riverside Avenue |
| First Baptist Church | Ashland | Not SOHS 1 | 241 Hargadine | ||
| First National Bank, Billings Insurance | 551 | ||||
| First State Bank of Eagle Point (remodel) | Eagle Point | 552 | |||
| Fish Lake Camp Building | 137 | Fish Lake | |||
| Five houses | Medford | 424 | South Pacific Highway | ||
| Floyd Hart | Note in inventory states house may be owned by Dr. Milton R. Snow at 3817 Grant Road, Central Point. |
Central Point | 496 | Unknown location (3817 Grant Road) | |
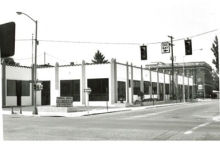
|
Fluhrer Bakery Building | One-story reinforced concrete; large single light storefront widows are separated by fluted pilasters that project above parapet; upper edge of… |
Medford | 67 | 29 North Holly Street |
| Fluhrer Building Remodel | Mini-park (Vogel Park) exists where Fluhrer Building once stood. |
Medford | 64 | SE corner E. Main and South Central Ave | |
| Former Edgar Hafer home called Perl Funeral Home | Two and one half story wood frame; hip roof with hip roof dormers; decorative brackets under 1st and 2nd floor eaves; pedimented gable portico… |
Medford | 14 | 426 W. Sixth Street | |
| Frank Bush House | Medford | 541 | 1325 Bundy | ||
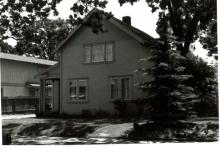
|
Frank C. & Grace W. Clark house remodel | Two-story wood frame with gable roof and one-story shed roof attachment on east side of main house; corner porch with half return pediment gable;… |
Medford | 27 | 1017 West Tenth Street |
| Frank L. TouVelle House | Jacksonville | 391 | North Oregon Street | ||
| Frank Madison Lodge | 406 | 18 miles south of Medford on Rogue River | |||
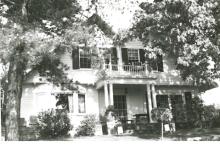
|
Frank Owen House, James Owen House | 2 large gables at front of house; rectangular in shape; six-over-six windows; multi-light door; one bay; frame with lap siding; portico with… |
Medford | 172 | 1503 East Main Street |
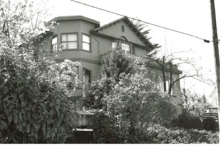
|
Frank Strickfaden House | Concrete block foundation; basement partly above ground; two story; projecting glassed in porch; one-over-one windows; polygonal turret. |
Ashland | 304 | 145 Almond Street |
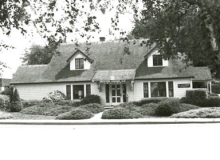
|
Fred Heath House | Shingled; central light with sidelight window; two centered gabled dormers; canopy/portico with brakcets; one and one half story; two interior… |
Medford | 390 | 820 East Main Street |
| Fred Rapp Farm | Talent | 230 | 225 West Rapp Road | ||
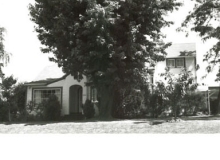
|
Fred Scheffel House | Period Normandy Farmhouse One - and one-half stories; recessed entry with arched opening gable roof; multi-light windows; frame structure with… |
Medford | 407 | 2501 Lyman Avenue |
| Fred T. Lewis House | Frank Clark, architect with Frank Forster |
354 | Unknown location | ||
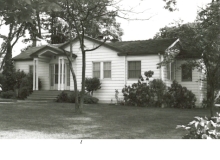
|
Frederick Johnson Remodel | Remodel; narrow paired columns; two each side on portico; six over one windows, double hung sashes; multi-light door with multi-light side lights… |
Medford | 323 | 2322 East Main Street |
| Fuson Findley | Fuson, Thomas J./Anne S. -- Mutual Life Insurance of New York. Findley, Dr. Dwight H./Marjorie I. -- Medical Physician |
RR14 | |||
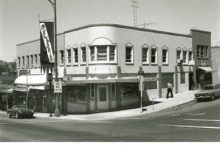
|
G. F. Billings Insurance Agency | Stuccoed brick; parallelogram in shape; two stories; five bays on Oak Street (second floor; one central bay); pilasters on first story; central… |
Ashland | 452 | 45 East Main Street |
| Gain Robinson House | Medford | 194 | location unknown | ||
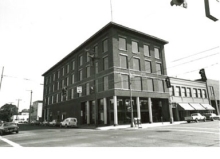
|
Garnett-Corey Building, Park Place/Leverette Bldg. | Four-story brick with concrete; granite horizontal belt covering and lintels; window openings are single large lights of fixed glass; recessed… |
Medford | 69 | 205 West Main Street |
| Gates Auto Company Building | The original one-story building was designed by Clark and constructed in 1919. In that year the C. E. Gates Auto company moved from their business… |
Medford | 7 | NW corner of E 6th and North Riverside | |
| George Carpenter House | Medford | 234 | 842 Carpenter Hill | ||
| George Harrington House | Medford | 521 | 208 Bradford Way | ||
| George Murphy Ranch | 297 | ||||
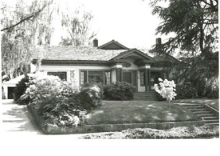
|
George Porter House | Rectangular in shape; roof crest dormer; narrow lap siding, large single lights with small multi-lights surrounding central light; portico with… |
Medford | 40 | 826 Minnesota Avenue |
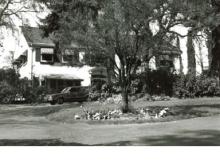
|
George Roberts House | Two story period colonial house with stucco exterior surface; main entry has fan light with tracery; on the east elevation an extending porch… |
Medford | 103 | 1815 Crown Avenue |
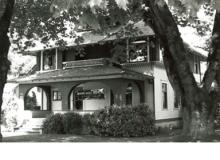
|
George S. Calhoun House | Two-story house with porch across facade; deep eave overhangs with exposed rafters; large single light windows; multi-light windows; mixed use of… |
Grants Pass | 101 | 612 N.W. 5th Street |
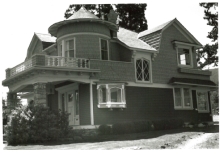
|
George Taverner House | Two stories; squarish in plan; round bay with conical roof and overhanging eaves on n.w. corner; rock-faced ashlar masonry foundation; clapboard… |
Ashland | 44 | 912 Siskiyou Boulevard |
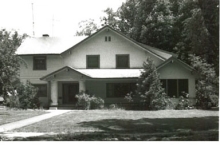
|
George Triechler House | Two-story wood frame; rectangular in shape; low pitch cross gable roof with shed roof dormer on south sloping gable; one-story gable projection… |
Medford | 87 | 995 South Oakdale Avenue |
| Gerald A. Cottingham House | Frame structure; squarish in shape with L; gabled roofs; wide wood siding; six-over-six windows with shutters; small gabled roof dormer; two story… |
Medford | 136 | 1329 Queen Anne | |
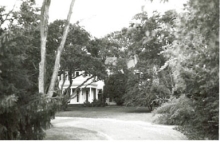
|
Gilbert Stuart House | Period/Colonial Rectangular; two story; portico with balcony; four fluted columns; end addition; one over one windows; sidelights by the front… |
Medford | 331 | 18 Modoc Avenue |
| Gilhousen House | Medford | 109 | 2001 East Main Street | ||
| Ginger Rogers | 296 | ||||
| Glenn Simpson House | Medford | 513 | West side of Ashland Street | ||
| Golden Seal Creamery | Medford | 141 | North Fir & West Third Streets | ||
| Goldy Building (remodel) | Medford | 65 | West Main Street | ||
| Gordon Voorhies Project | 148 | Eden Valley Orchard | |||
| Granite City/Community Hospital | Demolished |
Ashland | 151 | Palm & Siskiyou Boulevard | |
| Greater Medford Community Club | None |
Medford | 83 | ||
| Grey House | Medford | 85 | 714 South Oakdale Street | ||
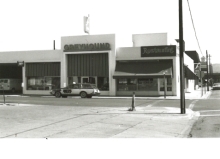
|
Greyhound Bus Depot | One story and two-story concrete with stucco; roof hidden by parapet; restaurant and waiting room southern and central portion; open-ended bay for… |
Medford | 549 | 212 North Bartlett Street |
| Groceteria | Medford | 547 | On Penny\'s store site, Central Avenue | ||
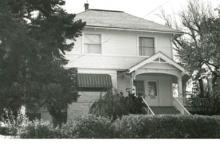
|
Gwinn Butler House | Two story; block foundation; irregular in shape; basement partly above ground; one over one windows; lap siding with shingle incorporated also,… |
Ashland | 147 | 41 Granite Street |
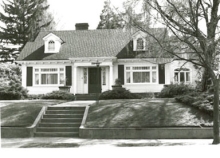
|
H. A. Thierolf House | Pitched roof; two gabled roof dormers with semi-circular windows, lap siding; portico with two Doric columns; bracketed eaves; single light… |
Medford | 41 | 828 Minnesota Avenue |
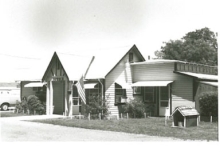
|
H. D. McCaskey House, So. Oregon Humane Society | One story; channel siding; gabled portico; two pair posts; 6/1 double hung windows; rectangular in shape; extension addition, add-on south… |
Medford | 48 | 2910 Table Rock Road |
| H. D. McCasky barn | Medford | New48b | 2910 Table Rock Rd | ||
| H. D. McCasky garage | Medford | New48c | 2910 Table Rock Rd | ||
| H. W. Williamson House | Medford | 292 | Corning Court | ||
| Hannon or Hansen | 501 | Unknown location | |||
| Hargrove Business Block | ". . .Clark, the architect is making final drawings for a fine new business block to be erected during the year for the Hargrove sisters on… |
Ashland | 159 | Planned First Ave. (Pioneer) & E. Main | |
| Harmony Point School | Central Point | 129 | Willow Springs Road | ||
| Harold D. Grey House | Medford | 256 | Vancouver Avenue | ||
| Harry D. Mills House | Medford | 243 | Siskiyou Heights | ||
| Harry Holmes House | This home was not included in the final SOHS Inventory of Frank Clark homes because it was a partnership between Keeney and Paul R. Williams of… |
Medford | 314 | Modoc | |
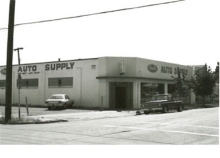
|
Harvey J. Field Bldg, Crater Auto Supply/Paint & Body Shop | One-story concrete block; rectangular in shape; stucco wall finish; parapet conceals roof line; recessed corner entrance with side lights of… |
Medford | 515 | 344 North Bartlett Street |
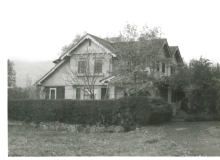
|
Henry Van Hoevenberg House | Two-story wood frame, rectangular in shape; 34 x 50 feet; one and one-half story ell extends from west (rear) wall of house; medium pitch gable… |
Gold Hill | 22 | 9130 Ramsey Canyon Road |
| Hillcrest Orchard, Cow Barn | Medford | 46j | 3285 Hillcrest Road | ||
| Hillcrest Orchard, Guest House | Medford | 46g | 3285 Hillcrest Road | ||
| Hillcrest Orchard, Packing House | Medford | 46h | 3285 Hillcrest Road | ||
| Hillcrest Orchard, Recreation Hall | Medford | 46f | 3285 Hillcrest Road | ||
| Hillcrest Orchard, Tank House/Spray House | One-story wood frame gable roof building; channel drop-siding; multi-light casement windows. |
Medford | 46e | 3285 Hillcrest Road | |
| Hillcrest Orchard, Wagon Shed | Medford | 46i | 3285 Hillcrest Road | ||
| Hillcrest Orchard/New Barn, Upper Ranch Barn | Two gable roof barns attached at corners; gable ridges are at right angles to each other; wood frame with concrete foundation; wide horizontal… |
Medford | 46c | 3285 Hillcrest Road | |
| Hillcrest Orchard/Office Building | One-story wood frame; small and rectangular in plan; wood shingle siding; polygonal bay window on east end; six-over-one double-hung sash windows… |
Medford | 46b | 3285 Hillcrest Road | |
| Hillcrest Orchard/Superintendent's House | One-story wood frame; gable roof with cross gable; channel drop siding; unexposed rafters with wide frieze board; six-over-six, and one-over-one… |
Medford | 46d | 3285 Hillcrest Road | |
| Hob Deuel, Jr., House | Medford | 20 | 1002 South Oakdale Avenue | ||
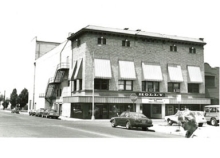
|
Holly Theatre | Four story reinforced concrete and brick; decorative scroll brackets support overhanging eaves on the south main facade; concrete exposed on west… |
Medford | 58 | 222 West Sixth Street |
| Horace Thompson | Talent | 540 | Hilsinger Road near Pioneer | ||
| Hotel Josephine Remodel | Demolished. "Contractor Elmer Day of Grants Pass has been awarded the contract to remodel the Hotel Josephine and tomorrow morning will set a… |
Grants Pass | 411 | 6th and E Streets | |
| Hotel Medford | Originally built as a five-story brick U-shape in plan; broad overhanging eaves with decorative brackets projects above fifth floor; large three… |
Medford | 3a | 406 W. Main | |
| Hotel Medford, 6th floor addition | Medford | New3b | 406 W. Main | ||
| Hotel Medford, rebuilt | Medford | New3c | 406 W. Main | ||
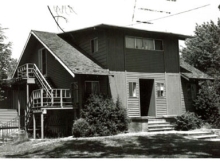
|
House | One and one-half story wood frame; horizontal clapboard siding with corner boards; gable roof with broad overhanging eaves and knee braces;… |
Medford | 295 | 1222 West Main Street |
| Houston Brothers House | "More costly than any of those houses recently reported is the $5,000 house, twelve-roooms, of Houston brothers, owners of the Buckeye… |
Phoenix | 353 | Buckeye\'s Orchard | |
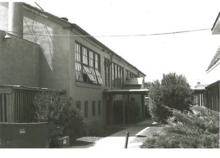
|
Howard School | Central Point/Medford | 397 | 2801 Merriman Road | |
| Hull & Hull Funeral Home | Grants Pass | 426 | A Street (near Hough House) | ||
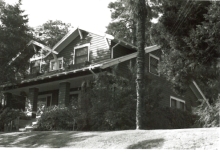
|
Humbolt Pracht House | One large central gable intersected by two projecting dormers on the facade. Large open porch with four supporting posts. Single and multi light… |
Ashland | 24 | 234 Vista Avenue |
| Hunt & Antle Theatre "The Rivoli" | Grants Pass | 168 | 6th & E Street | ||
| I.O.O.F. Building | Medford | New51 | 221 W 6th | ||
| Interim County Courthouse/City Hall | Gone |
Medford | 318 | NW corner of Front & N. 5th Streets | |
| J. C. Penny Building | Medford | 348 | 106 North Central | ||
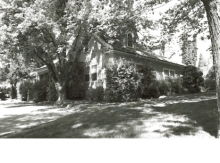
|
J. J. Emmons House Remodel | Remodel; rectangular in shape; one-and one-half stories; two gabled dormers; semi-circular topped windows, pitched roofs; eight over one windows… |
Medford | 322 | 1443 East Main Street |
| J. P. Dodge Mortuary | Ashland | 302 | 90 North Pioneer | ||
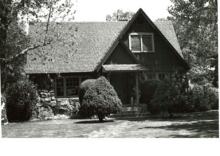
|
J. P. Naumes House | One and one-half story; stone laid randomly in masonry on first floor; wood board and batten in gable ends; steep-pitched gable roof and cross… |
Medford | 36 | 1001 South Oakdale Street |
| J. Walter McCoy House | Ashland | 113 | 253 Almond Street | ||
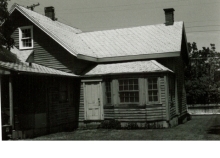
|
J.A. & Margaret Wilson House Addition | One-story polygonal bay window addition to earlier constructed house; wood frame with hip roof; channel drop siding; multi-light double-hung sash… |
Jacksonville | 183 | 410 East D Street |
| Jackson County Fair Buildings | Gone except for randomly located one-story, long, gable roof structures with channel drop siding and regularly spaced multi-pane sash windows. |
Medford | 264 | East side of South Pacific Highway | |
| Jackson County Nursing Home | Medford | 418 | 5465 South Pacific Highway | ||
| Jackson County Warehouse | 493 | Unknown location | |||
| Jacksonville School Addition (?) | Jacksonville | 506 | |||
| James F. Campbell House | One and a half stories; pitched roof; extending front porch with four posts; wide eave overhang with brackets; square in shape; one-over-one… |
Medford | 10 | 1406 Kings Highway | |
| James Pulver Motel | Medford | 537 | 1237 North Riverside Avenue | ||
| James Tamplin House | Medford | 236 | 89 Janey Way | ||
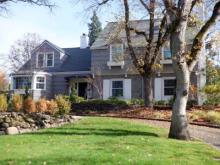
|
Janney House | The current owners have provided photographs and plans to the SOHS Archives. Please contact the SOHS Library for additional information |
Medford | SOHS 7 | 39 South Berkeley |
| Jean Cameron house | Medford | 429 | 2946 Cedar Links | ||
| Jerome Juni House | Grants Pass | 224 | 7435 Rogue River Highway | ||
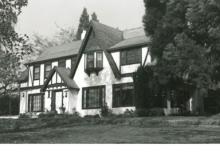
|
John A. Fluhrer House | Stucco wall surface with half-timbering trim; multi-light windows with side lights. One front cross gable, steeply pitched; house rectangular in… |
Medford | 131 | 2447 Hillcrest Road |
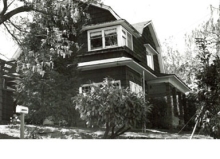
|
John Chambers House | One and one-half stories; gambrel roof over main volume; wrap around porch combination of multi-light and one-over-one windows with d.h. sashes;… |
Ashland | 305 | 137 Almond Street |
| John Champion House | Medford | 152 | 1801 Vivian Street | ||
| John Lawrence House | Medford | 261 | 2218 East Main Street | ||
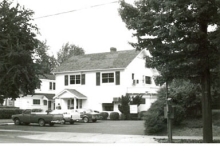
|
John Mann House | Two story with rear addition; pitched gable roof; frame house with channel sidings; sixi-over-one windows; two bays; portico with gable; (curved)… |
Medford | 388 | 815 East Main Street |
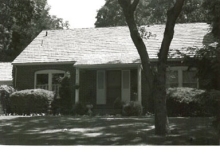
|
John Moffatt House | Period Colonial One-story brick; pitched roof with portico and two Doric columns; one-over-one windows of wood; elliptical window top openings in… |
Medford | 533 | 34 North Berkeley Way |
| Johnson/Trowbridge House | Medford | 188 | 1625 East Main Street | ||
| Jorgen E. Jorgenson | Medford | 532 | 1913 Hillcrest (original house burned) | ||
| Josephine Bank | Grants Pass | 207 | |||
| Josephine County Fair Building | "Architect Frank Clark is busy finishing drawings for new buildings for the Josephine Country Fair Association in Grants Pass, a new stock… |
Grants Pass | 395 | ||
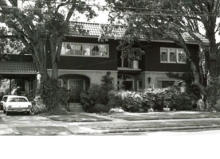
|
Judge H. D. Norton House | Two-story frame; combined brick and stucco exterior wall surface; hip tile roof; recessed entrance on main facade with second-story porch above;… |
Medford | 29 | 408 South Oakdale Street |
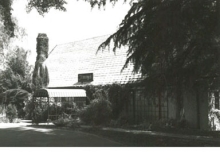
|
June Earhart House | Period Normandy Farmhouse Rectangular one-story; steep pitched roof; one long gable; stucco with pattern wall surface; elliptically arched door… |
Medford | 398 | 945 South Riverside Avenue |
| Karl Janouch House | Medford | 89 | 1202 East Main Street | ||
| Kay Building | Medford | 66 | 34 South Fir | ||
| Kimball Fruit Packing Company | Medford | 49 | (?) North Grape Street | ||
| Kingdom Hall | Medford | 195 | location unknown | ||
| L. B. Hall Funeral Home | Grants Pass | 425 | C Street | ||
| L. Banks House, S. Oregon Hearing Aid Cntr | One story wood frame and brick U-shape in plan; two steeply-pitched gables with connecting cross gable; gable roof porch roof on main south facade… |
Medford | 17 | 1000 West Main Stret | |
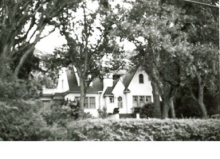
|
L. P. Older House | One- and one-half story; stucco; six-over-one windows; steep gable pitches; arched top windows; exterior chimney at front; circular window with… |
Medford | 534 | 38 North Berkeley Way |
| L.B./W.J. Warner House (remodel) | Medford | 30 | 519 South Oakdale | ||
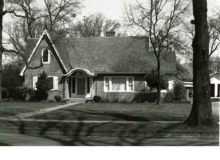
|
Larry Shade House | Period Normandy Farmhouse One- and one-half stories, wood frame; rectangular in shape; steeply pitched gable roof with cross gable; single large… |
Medford | 435 | 989 South Oakdale Avenue |
| Leander Neil House | Ashland | 257 | 502 Siskiyou Boulevard | ||
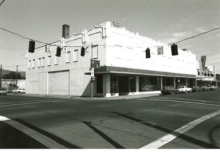
|
Leverette Building, Montgomery Ward Bldg. | Two-story reinforced concrete; stucco exterior; large plate glass storefront windows facing South Central Street; second floor windows and… |
Medford | 47 | 115-121 South Central Street |
| Lincoln Grade School Addition | Medford | 523 | 608 N. Bartlett (?) | ||
| Lincoln School Addition | Medford | 212 | Bartlett Street | ||
| Lithia Theatre | Ashland | 81 | 166 East Main Street | ||
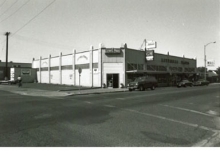
|
Littrell Building | One-story reinforced concrete; large store front windows with multi-light transom windows face East 6th Street; cantilevered canopy projects over… |
Medford | 53 | 319 East Sixth Street |
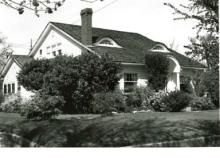
|
Louis Ulrich House | Pitched roof; two eyelid dormers; portico with curved canopy; wide wood siding; sidelights by front door; ten-over-ten lights in front windows;… |
Medford | 42 | 839 Minnesota Avenue |
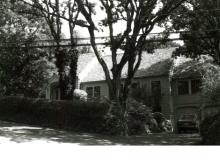
|
Marjorie Feasley House | One and one half stories; rectangular in shape; original house plus addition on west elevation; six over six windows; portico with side-lights;… |
Medford | 197 | 1820 Crown Avenue |
| Mason-Ehrman Warehouse | Medford | 171 | 340 South Fir Street | ||
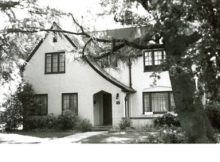
|
Max G. Bauer House | Medford | 389 | 15 Corning Court | |
| Max Kearns House | Grants Pass | 223 | 700 Savage Creek Road | ||
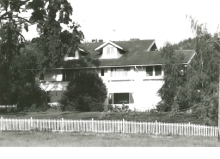
|
McCaskey/Madden House, Montessori Children Center | Two and one-half story wood frame; gable roof with paired gable dormers on main (east) facade; broad overhanging eaves with knee braces;… |
Central Point | 254 | 3347 Old Stage Road |
| McDonough | 489 | Unknown location | |||
| McQueen | Stuart V./Margaret -- Pres. KoGap Lumber |
RR23 | |||
| Medford Airport Administration Building | Medford | 56a | 3650 Biddle Road | ||
| Medford Airport Hangar | Medford | 56b | 3650 Biddle Road | ||
| Medford Airport Newell Barber Field | Gone |
Medford | 75 | South Pacific Highway | |
| Medford Bowling Lanes | Medford | 73 | 821 North Riverside | ||
| Medford City Fire Hall | None |
Medford | 25 | NW corner Front & Third Streets | |
| Medford City Hall Remodel | Medford | 365 | Fifth & Front Streets | ||
| Medford Country Club Building (original) | Medford | 57 | 2660 Hillcrest Road | ||
| Medford Elks Picnic/Casino | Medford | 5 | Agate Rd, 10 mi. no of Medford | ||
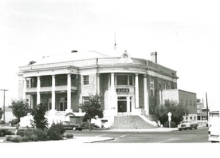
|
Medford Elks Temple | Two-stories with a basement partly above ground; concrete and brick wall construction; two-story balustraded balcony projects from west wall; two-… |
Medford | 50 | 202 North Central Street |
| Medford High School Stadium Bleachers | Two wood frame gable roof structures closed on three sides and open toward a small baseball field to the east of Medford High school; horizontal… |
Medford | 32b | 815 South Oakdale Street | |
| Medford High School, Agriculture & Manual Arts Bldg. | One-story reinforced concrete; rectangular in shape; several multi-pane fixed sash windows; stylistic details are in harmony with the main… |
Medford | 321b | 320 West Second Street | |
| Medford High School, Main Bldg., McLoughlin Junior High | Two-story reinforced concrete; parapet roof with projecting cornice; pilaster columns the main facade into three bays that flank the formal… |
Medford | 321a | 320 West Second Street | |
| Medford High SchoolGym, renamed McLoughlin Junior High School | Medford | 321c | 320 West Second Street | ||
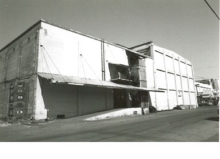
|
Medford Ice & Storage Addition | Two-three story reinforced concrete rectangular building; buttress-like pilasters divide exterior walls into rhythmical vertical sections; wood… |
Medford | 339 | 539 South Fir Street |
| Medford Ice & Storage Building | 339a | ||||
| Medford Mail Tribune Building | Gone |
Medford | 329 | SW corner of Fir and Sixth Streets | |
| Medford Masonic Building Remodel | Medford | 317 | 218 1/2 West Main Street | ||
| Medford Natatorium | Gone |
Medford | 90 | 120 North Riverside Avenue | |
| Medford Sanitorium | Medford | 70a | 331 West Sixth Street | ||
| Medford School Administration Building | Medford | 203 | Monroe Street | ||
| Medford Senior High School, Mid-High | Two-story reinforced concrete; U-shaped in plan; continuous bands of eight-over-eight double hung sash windows on both first and second floor;… |
Medford | 32a | 815 South Oakdale Street | |
| Medford YMCA (addition) | Medford | 68 | 522 West Main Street | ||
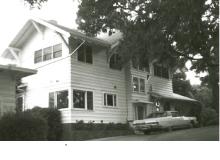
|
Mel Hogan House | Prairie. Rectangular frame house, shingles in upper gable ends; lap siding on other portions; one-over-one windows; two stories; brick foundation… |
Medford | 536 | 1512 East Main Street |
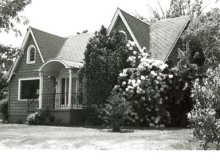
|
Merkle House | One and one-half story wood frame; steeply pitched gable roof with two cross gables on the main facade; eliptical portico roof supported by Tuscan… |
Medford | 294 | 39 Summit Street |
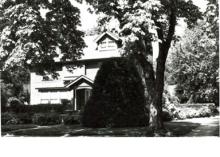
|
Michael Clemens House | Eclectic in features; the house has two-and one-half stories; frame walls covered with shingles; one large central gable; multi-light over single… |
Grants Pass | 100 | 612 N.W. Third Street |
| Milton D. Schuchard | Medford | 209 | 830 Minnesota Avenue | ||
| Milton Snow House | Central Point | 250 | 3817 Grant Road | ||
| Mission Apartments | Medford | 416 | Holly near | ||
| Morris B. Leonard House | Medford | 150 | 2503 Hillcrest Road | ||
| Mrs. A. Holloway House | Frank Clark with Frank Forster |
355 | Burrell Orchards | ||
| Mrs. E. P. Power House | Medford | 144 | 100 Vancouver Avenue | ||
| Mrs. Gerdes | Medford | 503 | (?) 123 Vancouver | ||
| Mrs. J. S. Vilas House | 217 | Vilas Orchard | |||
| Mrs. Julia Doubleday | Medford | 498 | 202 Portland Avenue | ||
| New Ashland Creamery | Ashland | 146 | Winburn Way - Lithia Park | ||
| Norris | Robert K./Hazel S. -- Orchardist and field supervisor for Reter Fruit Company |
RR19 | |||
| Nye & Naumes Building | Medford | 205 | |||
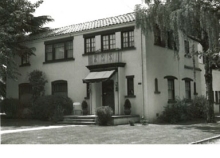
|
O. O. Allenderfer House | Two-story frame with stucco exterior; gable roof with tile; square-headed multi-light double-hung sash windows on section floor; hewn lintels and… |
Medford | 86 | 718 South Oakdale Avenue |
| Oldsmobile Sales & Service | Central Point | 512 | I and Seventh Streets | ||
| Oregon Caves Lodge | 342 | Oregon Caves | |||
| Osteopathic Clinic | Medford | 343 | 215 East Jackson Street | ||

|
Otis Booth House Remodel | One story; lap siding; end chimneys; hipped and shed roof portions; multi light over one window exposed rafters; rectangular in shape; French… |
Talent | 229 | Suncrest Orchard, 1 1/2 miles NE Talent |
| Otto Frohnmayer House | Medford | 202 | 1656 Spring | ||
| Owen-Oregon Office | Medford | 394 | 2211 North Riverside Avenue | ||
| Owens | George R./Ruth D. -- Major, in District Command of Civilian Conservation Corps at Fort Steven |
RR7 | |||
| P. L. Andrews | 505 | Unknown location | |||
| Pacific Coop. Poultry Producers of Portland | Grants Pass | 520 | Unknown location | ||
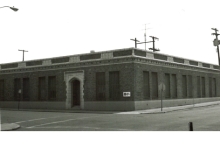
|
Pacific Home Telephone Building | One-story reinforced concrete with brick exterior walls; glazed architectural terra cotta used in decorative cornice and at door and window… |
Medford | 327 | 131 North Bartlett Road |
| Paddock Building | Two stories; brick, white glazed brick on main facade; seven bays on second floor concealed by grates; significant alteration on main facade;… |
Grants Pass | 166 | 207 South Sixth Street | |
| Page Business Building | Medford | 359 | SE corner East Main St. & S. Riverside Ave | ||
| Page Theatre Building | Medford | 189b | South side East Main near Bear Creek | ||
| Page Theatre Building No.2, "Roxy Theatre" | Gone |
Medford | 189c | South side East Main near Bear Creek | |
| Pantorium | Medford | 401 | Southeast corner Holly and West Sixth | ||
| Parsons Hunting Lodge | 186 | Howard Prairie Lake | |||
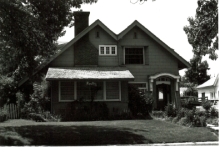
|
Paulina B. Clark House | One and one-half story wood frame; steeply pitched gable roof with parallel ridges; shed roof dormers and north and south sloping roof;… |
Medford | 26 | 25 Summit Street |
| Phoenix Presbyterian Church | Phoenix | 434 | Phoenix | ||
| Pinehurst School | 546 | ||||
| Pinnacle Packing House | Gone |
Medford | 178 | South Fir and West 12th Streets | |
| Pomeroy | |||||
| Porter Lumber Co. Building | Medford | 199 | S.W. Corner Fir and Ninth | ||
| Porter Lumber Company Residence | Probably not built for Porter Lumber Co.; source: Calista Handwerg, Anne Finley; 2-24-83 |
Medford | 539 | Northeast corner of Queen Anne and Lindley | |
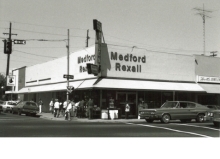
|
Porter Neff Building, Medford Rexall | One-story concrete with stucco facing; stepped parapet conceals roof; corner entrance cut diagonally across southeast corner of building;… |
Medford | 550 | 101 North Central Avenue |
| Porter Neff House | Medford | 444 | 516 Belmont | ||
| Porter/Norris House | Medford | 106 | 1900 Hillcrest Road | ||
| Powell Auto Company Building | Medford | 334 | 109 East Eighth Street | ||
| Prospect Elementary School | Prospect | 218 | 34 Mill Creek Drive | ||
| Prospect High School | Prospect | 220 | 34 Mill Creek Drive | ||
| Prospect School Gymnasium | Prospect | 219 | 34 Mill Creek Drive | ||
| Purucker Kinney | Herman O./Lilla M. Purucker -- Purucker Music/Baldwin Piano. C. Lyle/Cena L. Kinney -- Vice President Harry-David Bear Creek |
RR18 | |||
| Putnam/Edward Athey House | This house may not have been built |
Central Point | 526 | M Street | |
| R. L. Coe Building | Medford | 412 | Sixth and E Streets | ||
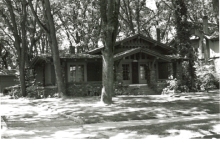
|
Ralph/Bertha Bardwell House | One-story wood frame; low pitch gable roof with broad overhanging eaves and exposed ridge post and purlins; veranda extends across main facade and… |
Medford | 35 | 1002 South Oakdale Street |
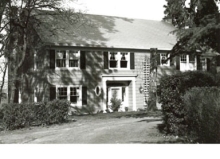
|
Raymond Driver House | Two-story wood frame; rectangular in shape; gable roof; wood shingle siding; central recessed entrance with pilaster columns and cornice molding… |
Central Point | 326 | 4140 Old Stage Road |
| Rebecca & John Jensen House | One and one-half story wood frame with stucco exterior wall finish; steeply pitched gable roof; brick used to frame windows, for quions and at… |
Medford | 309 | 508 Park Avenue | |
| Reed Tractor & Equipment Building | 352 | ||||
| Reginald Parsons House/Hillcrest Orchard | Two story wood frame; Y-shaped plan; gable roof; wood shingle siding; projecting two-story wing on the north consists of porte cachere and… |
Medford | 46a | 3285 Hillcrest Road | |
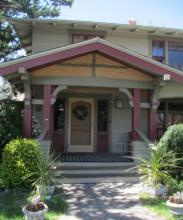
|
Reuben Hargrove House | Ashland | 421 | 185 North Pioneer | |
| Rialto Theatre (original) | Medford | 117 | 123 West Main Street | ||
| Riverside Motel | Grants Pass | 206 | |||
| Robert Strang House | Medford | 291 | 1100 East Main Street | ||
| Robert Tracey House | Medford | 228 | 5170 South Pacific Highway | ||
| Roberts House | Medford | 182 | Northeast corner of Black Oak & Acorn | ||
| Rogue River Lodge | 428 | location unknown | |||
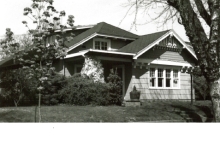
|
Roland Hubbard House | Wall surface is shingle and lap siding; main body of house has hipped roof connecting with front side gable; square in plan; exposed rafter ends… |
Medford | 94 | 831 Minnesota Avenue |
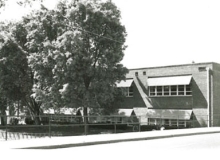
|
Roosevelt School Addition | Two story brick addition on east elevation; rectangular in shape; three window banks on each story with six windows banks on each story with six… |
Medford | 272 | 112 Lindley |
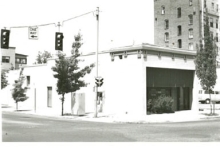
|
Rosenbaum & Reames Building, DeVoe Grocery Store | One story concrete; parapet with decorative details; rectangular in shape; light light storefront windows on main facade; one-over-one double hung… |
Medford | 363 | 436 West Main Street |
| Roy Harper House | Medford | 112 | 7 Glen Oak | ||
| S. A. Nye House | Talent | 232 | 5626 South Pacific Highway | ||
| Sam Neas House | Grants Pass | 410 | North Fifth Street | ||
| Scott V. Davis Building | Medford | 500 | (?) Main and Central | ||
| Seely Hall, Sr., Orchard House | Medford | 455 | (East of 4-Corners) | ||
| Shady Cove School | Shady Cove | 545 | |||
| Shelby Tuttle House | Central Point | 246 | 9884 Table Rock Road | ||
| Shetler/Henselman House | Medford | 77 | 35 South Berkeley Way | ||
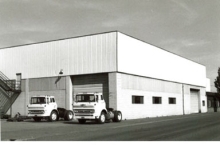
|
Skating Rink, Naumes Cold Storage | Wood frame building with corrugated metal sheathing; approximately two stories in height; single light slidng glass windows in lower walls;… |
Medford | 341 | 619 South Grape Street |
| Slaughter House | 452d | 2355 Hillside Drive | |||
| Sleeter | Dr, R.W./Mamie, medical physician |
RR6 | |||
| Snider | 495 | Unknown (528 Pennsylvania or 227 N. Oakdale) | |||
| Southern Oregon Gas Company | 504 | Unknown location | |||
| Southern Oregon Normal School & Gymnasium | Ashland | 120 | Siskiyou Boulevard | ||
| Southwest Corner Siskiyou Boulevard | Ashland | 438 | Southwest Corner Siskiyou Boulevard | ||
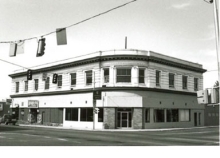
|
Sparta Building | Two-story brick; main entrance at corner of East Main and South Riverside; Ionic pilaster columns separate double hung sash windows at corner of… |
Medford | 59 | 405 East Main Street |
| Spatz House | Medford | 88 | 992 South Oakdale | ||
| Spencer | Clinton/Jeanette L. -- Spencer-Bagley Insurance & Real Estate Agency |
RR24 | |||
| Spiritualist Society | Ashland | 316 | Main Street | ||
| St. Marks Episcopal Church. Remodel | Medford | 161 | |||
| Steve O | Central Point | 252 | 1636 Ross Lane | ||
| Stewart Patterson House | $5500 ranch home for Stewart Patterson. |
Talent | 12 | Near Talent of Rapp Lane | |
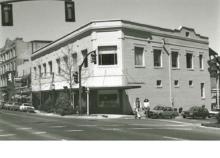
|
Swedenburg Building | Building on northeast corner of Second and East Main; brick and stucco; two floors; large light windows; store fronts remodeled; parallelogram in… |
Ashland | 118 | 229 (old) 303 East Main Street |
| T. F. Pulver House | Medford | 204 | |||
| T. L. Shoop House | Medford | 211 | |||
| T. Simpson | 487 | Unknown location | |||
| T. W. Lendeman House | Medford | 38 | 23-25 Park Place | ||
| Table Rock School | Central Point | 128 | 10271 Table Rock Road | ||
| Talent Gymnasium | Talent | 507 | 307 W. Wagner (?) | ||
| Temple of Truth | Ashland | 162 | 479 Siskiyou Boulevard | ||
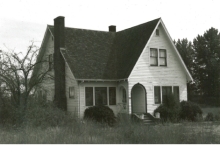
|
The Frame House | Period Normandy Farmhouse One- and one-half story wood frame; horizontal clapboard siding; steeply pitched gable roof with projecting cross gable… |
Medford | 445 | 1960 West Main Street |
| The Perl Funeral Home | 14 | ||||
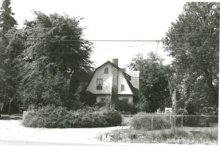
|
Thomas Petch House | Two story; T shaped gambrel gables on main body of house (three gables); flared eaves; exterior brick chimney, one interior; singled on upper… |
Phoenix | 265 | 3654 South Pacific Highway |
| Thomas Swem House | Medford | 293 | 38 Ross Court | ||
| Thomas Whiteford House | Talent | 226 | 6062 Adams Road | ||
| Thompson House | Medford | 332 | Queen Ann Street | ||
| Three Story Business Block | "Plans for what will be the biggest and best building ($18,000) in Ashland are being drawn by Architect Frank C. Clark, and construction will… |
Ashland | 157 | ||
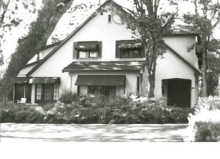
|
Thurston Daniels House | Stucco exterior; squarish in plan; one central steep gable with cross gable and dormers; one central steep gable; six over one and multi light… |
Medford | 93 | 1805 East Main Street |
| Timber Products Company Office | Medford | 555 | North end of North Central Avenue | ||
| Trail School | Trail | 335 | |||
| Truman Nelson House | Medford | 240 | 1362 Kings Highway | ||
| United Airlines Passenger Depot | 518 | Unknown location (3650 Biddle Road) | |||
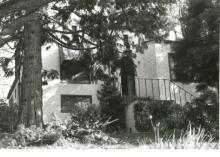
|
Unknown (Ben Trowbridge Sr.) | Two story; stucco; front chimney, multi-light windows and large light single pane / central curved recessed entry tower. |
Medford | 538 | 202 Barneburg Road |
| Unnamed, 1020 NW Washington | Grants Pass | 378 | 1020 NW Washington | ||
| Unnamed, 10526 Table Rock Road | Central Point | 245 | 10526 Table Rock Road | ||
| Unnamed, 1452 Lawnridge | Grants Pass | 380 | 1452 Lawnridge | ||
| Unnamed, 1804 Lawnridge | Grants Pass | 379 | 1804 Lawnridge | ||
| Unnamed, 1840 South Stage Road | Medford | 71 | 1840 South Stage Road | ||
| Unnamed, 1964 Old Stage Road | Central Point | 336 | 1964 Old Stage Road | ||
| Unnamed, 1984 Orchard Home Drive | Medford | 72 | 1984 Orchard Home Drive | ||
| Unnamed, 20 | Medford | 160 | 20 | ||
| Unnamed, 2339 Hillside Drive | #N/A | 451 | 2339 Hillside Drive | ||
| Unnamed, 2748 Old Stage Road | Central Point | 310 | 2748 Old Stage Road | ||
| Unnamed, 318 South Second | Medford | 454 | 318 South Second | ||
| Unnamed, 337 West Main | Medford | 447 | 337 West Main | ||
| Unnamed, 404 NW A Street | Grants Pass | 453 | 404 NW A Street | ||
| Unnamed, 412 A Street | Grants Pass | 383 | 412 A Street | ||
| Unnamed, 416 Manzanita | Grants Pass | 449 | 416 Manzanita | ||
| Unnamed, 486 Siskiyou Boulevard | Ashland | 436 | 486 Siskiyou Boulevard | ||
| Unnamed, 512 Avenue | #N/A | 419 | 512 Avenue | ||
| Unnamed, 520 A Street | Grants Pass | 384 | 520 A Street | ||
| Unnamed, 528 South Grape Street | Medford | 422 | 528 South Grape Street | ||
| Unnamed, 600 Siskiyou Boulevard | Ashland | 443 | 600 Siskiyou Boulevard | ||
| Unnamed, 604 NW Fourth | Grants Pass | 374 | 604 NW Fourth | ||
| Unnamed, 6041 Rogue River Highway | #N/A | 222 | 6041 Rogue River Highway | ||
| Unnamed, 608 South Qakdale Street | Medford | 457 | 608 South Qakdale Street | ||
| Unnamed, 610 South Oakdale Street | Medford | 458 | 610 South Oakdale Street | ||
| Unnamed, 649 B Street | Grants Pass | 385 | 649 B Street | ||
| Unnamed, 670 Siskiyou Boulevard | Ashland | 437 | 670 Siskiyou Boulevard | ||
| Unnamed, 733 NW Third | Grants Pass | 382 | 733 NW Third | ||
| Unnamed, 751 NW Fourth | Grants Pass | 375 | 751 NW Fourth | ||
| Unnamed, 758 NW Fourth | Grants Pass | 376 | 758 NW Fourth | ||
| Unnamed, 772 NW Fourth | Grants Pass | 377 | 772 NW Fourth | ||
| Unnamed, 788 NW Third | Grants Pass | 381 | 788 NW Third | ||
| Unnamed, 843 East Main Street | Medford | 356 | 843 East Main Street | ||
| Unnamed, 980 West Park Street | Grants Pass | 360 | 980 West Park Street | ||
| Unnamed, Bellinger Lane near Hull Road | Medford | 446 | Bellinger Lane near Hull Road | ||
| Unnamed, Box 2888, Ross Lane | Medford | 253 | Box 2888, Ross Lane | ||
| Unnamed, Corning and East Main | Medford | 417 | Corning and East Main | ||
| Unnamed, Lake of the Woods | #N/A | 149 | Lake of the Woods | ||
| Unnamed, North Peach and West Main Streets | Medford | 459 | North Peach and West Main Streets | ||
| Unnamed, Pioneer Road just west of Hillsinger | #N/A | 423 | Pioneer Road just west of Hillsinger | ||
| Unnamed, Third & A Street | Grants Pass | 432 | Third & A Street | ||
| Unnamed, West Main Street | Medford | 349 | West Main Street | ||
| Unnamed, West of 613 B Street | Grants Pass | 386 | West of 613 B Street | ||
| V. Katrina | 494 | Unknown location | |||
| V.F.W. Building | Medford | 210 | |||
| Van Dyke | Samuel H./Belle B. --Manager of Lamports Sporting Goods |
RR12 | |||
| Varsity Theater in Ashland | See the entry for Lithia Theater. The Varsity was not included in the SOHS Inventory, but articles in the SOHS Vertical File indicate Clark and… |
SOHS 5 | |||
| Victor Bursell House | Two-story wood frame; rectangular in shape; 36 x 30 feet; one-story ell extends from rear west wall; horizontal clapboards on lower wall; stucco… |
Central Point | 21 | 3075 Hanley Road | |
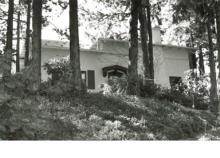
|
Victor Mills House | Prairie School Style Stucco; shed roofs; broad overhanging eaves; one story; broad windows with single panes; shutters. |
Ashland | 399 | 155 Strawberry Lane |
| W. B. Biddle House | $5500 southern California style ranch house, two stories, possible location in 37 1 w; 445 ft. w. of common corner to Sections 21, 22, 27, 28 (… |
Medford | 11 | to be located | |
| W. B. Sherman House Remodel | Grants Pass | 193 | location unknown | ||
| W. E. Hammell House | 528 | Crater Lake Highway | |||
| W. G. Garner House | Medford | 110 | 2009 East Main Street | ||
| W. H. Lydiart (Gates and Lydiard) | Medford | 142 | 16 Geneva | ||
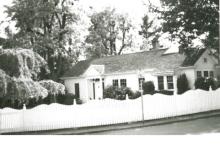
|
W. Henry Fluhrer House | Rectangular in shape (main volume); addition extends at rear; gable roofs portico of shallow depth with Doric columns; six-over-one windows,… |
Medford | 132 | 112 Scheffel Avenue |
| W. L. Ireland House | Grants Pass | 448 | Fourth & B Streets | ||
| W. S. Barnum | 486 | Unknown location (1684 Spring Street) | |||
| W. S. Barnum House | Medford | 140 | 711 Keene Way | ||
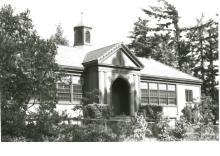
|
Wagner Creek School | One and one-half stories; wood frame with stucco plaster finish; banks of multi-light windows on either side of portico; pedimented gable on… |
Talent | 227 | 8448 Wagner Creek Road |
| Walter Bowne Garage | Medford | 127 | East Main Street | ||
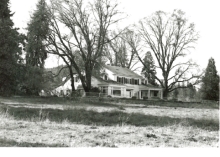
|
Walter Bowne House | Main block is two stories; one and one-half story portions on both north and south walls; gable roof; gable roof dormers on main (east) facade;… |
Central Point | 45 | 1845 Old Stage Road |
| Walter Hoppe House | Medford | 115 | 1806 East Main Street | ||
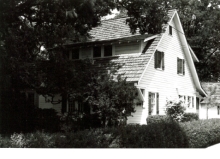
|
Walter Quisenberry House | One and one-half story wood frame; horizontal clapboard siding; steep-pitched gable roof; knee braces support porch roof; shutters with cut… |
Medford | 542 | 715 South Oakdale Avenue |
| Warehouse | Medford | 347 | Tenth and | ||
| Warren Butler House | Medford | 269 | 982 Queen Anne Street | ||
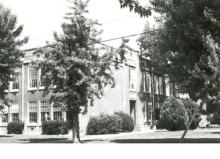
|
Washington School | Rectangular; elongated; concrete structure; two entry bays with carved decor above; 8/8 windows; small medallion decor scattered over facade;… |
Medford | 125 | 610 South Peach Street |
| West Side School | Central Point | 130 | 3070 Ross Lane | ||
| Westerlund | John A. and Ella C. (Mgr. Holland Hotel); orchardist, President W. Oregon Orchard Development Co. |
RR3 | |||
| William Bates | Medford | 497 | 32 Geneva (?) | ||
| William Patrick House | Ashland | 102 | 219 Almond Street | ||
| William Yerkey Apartment | 510 | North Pacific Highway | |||
| William Young | Vacant lot. |
491 | Unknown location (815 Bennett?) | ||
| Williamson House | Central Point | 247 | 2650 Beall Lane | ||
| Wilmer M. Poley House | One and a half stories; hipped roof with gable roof projection; horizontal wood siding; wood shingle; Tuscan columns; broad overhanging eaves,… |
Ashland | 139 | 64 Gresham Street | |
| Wilton White House | Central Point | 248 | 3660 Kirtland Drive | ||
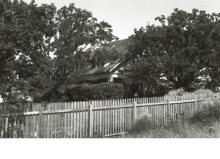
|
Wm. Shepherd (Muirhead?) House | Two stories; three gabled dormers from front roof; two stone end chimneys; multi-light windows; eyelid grill; steep gable roof; shingled on upper… |
Medford | 337 | 2003 Hillcrest Road |
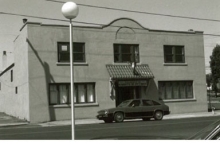
|
Woodsmen Building, Knights of Pythias | Period Mission Two-story concrete; parapet and central eclipse on main facade; rectangular in shape; three-bay facade with recessed entrance… |
Medford | 508 | 143 North Grape Street |
| YWCA Addition | Medford | 319 | 220 Bartlett Street | ||
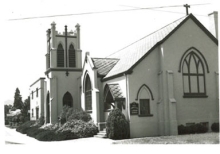
|
Zion Lutheran Church | Reinforced concrete gable roof building; square tower above main south entrance; gable roof; lancet arched openings; concrete block addition on… |
Medford | 396 | 508 North Fourth Street |
