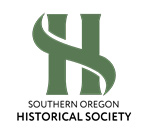The SOHS Library is OPEN to the public at 106 N. Central Avenue in Medford, with FREE access to the SOHS Archives, from 12:00 - 4:00 pm, Tuesday through Saturday. Appointments are not necessary. Please contact library@sohs.org, or call 541-622-2025 ex 200 to ask questions or request research.
Mega Index Sources
Displaying 19891 - 19920 of 173862
| Location | |||
|---|---|---|---|
| Maps, Plans & Posters | MI 154545 | Map - "Plan and Profile of South Umpqua River, Oregon from a Point near Days Creek to Mile 26 and Tributaries - Dam Sites" / 1938 |
D12F02, 13 |
| Maps, Plans & Posters | MI 154546 | Map - "Plan and Profile of Cow Creek Oregon" / 1939 |
D12F02, 6 |
| Maps, Plans & Posters | MI 154547 | Map - "Plan and Profile of Applegate River, Oregon - California from a Point 2 miles below Newhope to Williams Creek and a Point 2 miles… |
D12F02, 5 |
| Maps, Plans & Posters | MI 154548 | Map - "Plan and Profile of Klamath River, California and Oregon, from a Point 12 miles above Somes Bar to Keno; Scott River to Mile 32.4 /… |
D12F11, 2 |
| Maps, Plans & Posters | MI 154549 | Map of Klamath Basin Projects - Pacific Power and Light Co., Copco Division / 1963 |
D12F11, 1 |
| Maps, Plans & Posters | MI 154550 | Map of the "Watercourses of the Klamath Region" / 1966 |
D13F06, 1 |
| Maps, Plans & Posters | MI 154551 | Map - "Mineral and Rock-Material Localities of Curry County, Oregon - Plate 2" and "River Corridors of Curry County, Oregon - Plate… |
D08F11, 2 |
| Maps, Plans & Posters | MI 154552 | "Administrative Map of Crater Lake" - map, text, and photos / 1911 |
D10F11, 3 |
| Maps, Plans & Posters | MI 154570 | "Recreation Map of Klamath National Forest" / 1968 |
D10F15, 2 |
| Maps, Plans & Posters | MI 154571 | Forest Visitor's Map of Six Rivers National Forest (California) / 1969 |
D13F03, 11 |
| Maps, Plans & Posters | MI 154572 | Sky Lakes Area - trail travel in the Winema and Rogue River National Forests - USDA / 1969 |
M47BBOX 1, 17 |
| Maps, Plans & Posters | MI 154573 | Map of Rogue River National Forest - Oregon and California - Color coded section north of Medford and Klamath Falls. Also a blueprint of an… |
MB32, 1 |
| Maps, Plans & Posters | MI 154574 | Map of Winema National Forest - USDA / 1973 |
M47BBOX 1, 13 |
| Maps, Plans & Posters | MI 154575 | Forest Service Map - Umpqua National Forest / 1974 |
D12F05, 7 |
| Maps, Plans & Posters | MI 154576 | "BLM Recreation Guide for Oregon" - Map and text / 1975 |
D14F19, 5 |
| Maps, Plans & Posters | MI 154577 | Forest Service Map - Siskiyou National Forest / 1975 |
D12F05, 5 |
| Maps, Plans & Posters | MI 154578 | Map of Rogue River National Forest - map and text / 1976 |
D12F08, 13 |
| Maps, Plans & Posters | MI 154579 | Map of Rogue River National Forest - USDA / 1976 |
M47BBOX 1, 10 |
| Maps, Plans & Posters | MI 154580 | Architectural plans - Beekman House / 1992 |
D28F07, 1 |
| Maps, Plans & Posters | MI 154581 | Architectural Plans - Hanley Farmstead Landscape Plans / 1993 |
D15F07, 2 |
| Maps, Plans & Posters | MI 154582 | Architectural Plans - Jacksonville Museum Site Plan - SOHS - 15 pages / 1993 |
D15F04, 1 |
| Maps, Plans & Posters | MI 154583 | Architectural plans - Hanley Farm Adaptive Re-Use Plan / 1996 |
D28F03, 2 |
| Maps, Plans & Posters | MI 154584 | Architectural plans - Hanley Farm Study Center / 1996 |
D28F03, 1 |
| Maps, Plans & Posters | MI 154585 | Architectural plans and rendering - Hanley Farm Study Center / 1996 |
D28F04, 1 |
| Maps, Plans & Posters | MI 154586 | Architectural plans for Fire Department Museum - Jacksonville / 2003 |
UB18, 1 |
| Maps, Plans & Posters | MI 154587 | Architectural Plans - Crater Lake Superintendent's residence, Medford - Blueprint / 1927 |
D20F10, 1 |
| Maps, Plans & Posters | MI 154588 | Architectural Plans - Frank Clark - Medford Main Office Pacific Telephone and Telegraph Co. / 1939 |
D14F18, 1 |
| Maps, Plans & Posters | MI 154589 | Architectural Plans - VFW Building - J.C. Reinhart - Medford / 1946 |
D20F06, 1 |
| Maps, Plans & Posters | MI 154590 | Plans for J. C. Penney Building - Medford / 1947 |
M46F, 7 |
| Maps, Plans & Posters | MI 154591 | Architectural drawing (color) - "Jackson County Memorial Building - Floor plan section A-A" - Robert Keeney, architect / 1952 |
D31F02, 3 |
