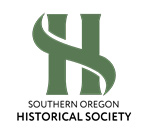The SOHS Library is OPEN to the public at 106 N. Central Avenue in Medford, with FREE access to the SOHS Archives, from 12:00 - 4:00 pm, Tuesday through Saturday. Appointments are not necessary. Please contact library@sohs.org, or call 541-622-2025 ex 200 to ask questions or request research.
Mega Index Sources
Displaying 19861 - 19890 of 173862
| Location | |||
|---|---|---|---|
| Maps, Plans & Posters | MI 154515 | "Official Map of the County of Jackson, Oregon 1910" - D. C. Carlton - republished by M. Dale Newton / 1910 |
D17F08, 2 |
| Maps, Plans & Posters | MI 154516 | "Official Map of the County of Jackson, Oregon 1910" - D. C. Carlton - republished by M. Dale Newton - Jackson County / 1910 |
D06F02, 1 |
| Maps, Plans & Posters | MI 154517 | "Official Map of the County of Jackson, Oregon 1910" - D. C. Carlton - republished by M. Dale Newton - Jackson County / 1910 |
D17F02, 1 |
| Maps, Plans & Posters | MI 154518 | "Official Map of the County of Jackson, Oregon 1910" - D. C. Carlton - republished by M. Dale Newton - Jackson County / 1910 |
MB33, 1 |
| Maps, Plans & Posters | MI 154519 | "Official Map of the County of Jackson, Oregon 1910" - D. C. Carlton / 1910 |
M46F, 8 |
| Maps, Plans & Posters | MI 154520 | "Map of Jackson County" issued by the Medford Commercial Club - map and text / 1911 |
D06F02, 4 |
| Maps, Plans & Posters | MI 154521 | Pacific and Eastern Railway Map of the Rogue River Valley. Crop map with contours: age, location, and ownership of orchards indicated. / 1911 |
G73, 2 |
| Maps, Plans & Posters | MI 154522 | "Map of Colestin Heights, Jackson County" / 1912 |
D10F06, 1 |
| Maps, Plans & Posters | MI 154523 | Map of the Preliminary and Projected Location of the Medford and Crescent City Railroad / 1912 |
M42BBOX 3, 2 |
| Maps, Plans & Posters | MI 154524 | Map of the Preliminary & Projected location of the Medford & Crescent City Railroad |
M42B, 3 |
| Maps, Plans & Posters | MI 154525 | "Outline Map - Property of Egan Orchard Co." - Jackson County / 1915 |
D07F08, 1 |
| Maps, Plans & Posters | MI 154526 | Pacific and Eastern Railroad profile map - #1 of 9 / 1917 |
MB80, 10 |
| Maps, Plans & Posters | MI 154527 | Drawing of pulp mill site showing area along Rogue River from Tolo to Touvelle Rd., with ownership / 1956 |
MB60-62, 60 |
| Maps, Plans & Posters | MI 154528 | Map of Medford and Jackson County - Jackson County Chamber of Commerce / 1956 |
M47BBOX 1, 3 |
| Maps, Plans & Posters | MI 154529 | General Highway Map of Jackson County - Oregon State Highway Department / 1958 |
D14F20, 6 |
| Maps, Plans & Posters | MI 154530 | Jackson County Road Map with MEDCO annotations/ 1958 (scanned, maps/jackson county 1958.jpg) |
Map Drawer 9 |
| Maps, Plans & Posters | MI 154531 | Map of Logging Plan for East Fork Jones Creek - Kline Logging Co. - SE 1/4 Sec 15 T 32 S R 1 E / 1958 |
L7, 1 |
| Maps, Plans & Posters | MI 154532 | Maps of Jackson County roads (11 sheets) / 1958 |
MB45-48, 47 |
| Maps, Plans & Posters | MI 154533 | Map of the Rogue River Valley - Drawing by Ross and Hall / 1959 |
D14F05, 8 |
| Maps, Plans & Posters | MI 154534 | BLM Map: Jackson - Klamath Master Unit / 1968 |
L26, 1 |
| Maps, Plans & Posters | MI 154535 | Metsker's Atlas of Jackson County / 1970 |
G72C, 4 |
| Maps, Plans & Posters | MI 154536 | Jackson County Road and Recreation Map / 1971 |
D14F05, 4 |
| Maps, Plans & Posters | MI 154537 | Map - "Pankey Cemetery - Sams Valley" - prepared by Kay Atwood / 1971 |
D17F05, 2 |
| Maps, Plans & Posters | MI 154538 | Map - "Pankey Cemetery - Sam's Valley" - prepared by Kay Atwood - with separate sheet of corrections / 1971 |
D11F01, 1 |
| Maps, Plans & Posters | MI 154539 | Precinct Map of Jackson County - printed by M. Dale Newton / 1972 |
D14F19, 3 |
| Maps, Plans & Posters | MI 154540 | Map of Jackson County - M. Dale Newton / 1973 |
D14F05, 9 |
| Maps, Plans & Posters | MI 154541 | Map of Jackson County - published by M. Dale Newton / 1973 |
M42CBOX 1, 11 |
| Maps, Plans & Posters | MI 154542 | Map - "Plan and Profile of Grave Creek Reservoir Site, Oregon - Dam Site" / 1938 |
D12F02, 8 |
| Maps, Plans & Posters | MI 154543 | Map - "Plan and Profile of Little Butte Creek and South fork, Oregon to Mile 21 - Dam Site" / 1938 |
D12F02, 10 |
| Maps, Plans & Posters | MI 154544 | Map - "Plan and Profile of Little Butte Creek and South Fork, Oregon to Mile 21 - Dam Sites" - USGS / 1938 |
D10F17, 3 |
