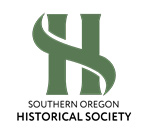The SOHS Library is OPEN to the public at 106 N. Central Avenue in Medford, with FREE access to the SOHS Archives, from 12:00 - 4:00 pm, Tuesday through Saturday. Appointments are not necessary. Please contact library@sohs.org, or call 541-622-2025 ex 200 to ask questions or request research.
Mega Index
Click this link to view sources included in the Mega Index, and to limit your search to a particular source.
