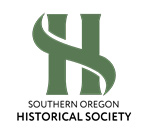The SOHS Library is OPEN to the public at 106 N. Central Avenue in Medford, with FREE access to the SOHS Archives, from 12:00 - 4:00 pm, Tuesday through Saturday. Appointments are not necessary. Please contact library@sohs.org, or call 541-622-2025 ex 200 to ask questions or request research.
Mega Index Sources
Displaying 20821 - 20850 of 173862
| Location | |||
|---|---|---|---|
| Maps, Plans & Posters | MI 155528 | Diploma - Medford High School - James Grieve |
|
| Maps, Plans & Posters | MI 155529 | Certificate from Ashland Fire Department that Levy M. Egan, of Ashland Hose Co. No. 2, is an "Exempt Fireman" |
|
| Maps, Plans & Posters | MI 155530 | Certificate from United Artisans creating a "Subordinate Assembly" in Jacksonville with named members |
|
| Maps, Plans & Posters | MI 155531 | Charter Certificate from Native Daughters of Oregon to open the Jane Mason McCully chapter in Jacksonville |
|
| Maps, Plans & Posters | MI 155532 | Pelton wedding certificate - Meta Morine and Horace Pelton |
|
| Maps, Plans & Posters | MI 155533 | Masonic Certificate for Cornelius Beekman |
|
| Maps, Plans & Posters | MI 155534 | Certificate of Naturalization for Auguste Petard Sr. |
|
| Maps, Plans & Posters | MI 155535 | Lewis and Clark Centennial Bronze Medal Certificate to P. Britt for Walnuts and Chestnuts |
|
| Maps, Plans & Posters | MI 155536 | Lewis and Clark Centennial Commemorative Diploma to Percy Webb for "Faithful Service" |
|
| Maps, Plans & Posters | MI 155537 | Lewis and Clark Centennial Gold Medal Certificate to E. Britt for Grapes and Walnuts |
|
| Maps, Plans & Posters | MI 155538 | Lewis and Clark Centennial Gold Medal Certificate to Emil Britt for Blue Grass and Orchard Blue Grass |
D10F07, 2 |
| Maps, Plans & Posters | MI 155539 | Lewis and Clark Centennial Honorable Mention Certificate to P. Britt for Figs and Lemons |
D10F07, 1 |
| Maps, Plans & Posters | MI 155540 | Common School Diploma certifying completion of Study at Elementary School Level for Millie Hodges of District 57, Jackson County |
D13F12, 2 |
| Maps, Plans & Posters | MI 155541 | Martha Hanley - Certificate for Trained Nurse - North Pacific Sanatorium |
D13F12, 1 |
| Maps, Plans & Posters | MI 155542 | Mary Hanley - 8th Grade Graduation Certificate - District 6 |
D14F07, 2 |
| Maps, Plans & Posters | MI 155543 | Certificate of Appointment of James Grieve as Postmaster at Prospect |
M42B, 12 |
| Maps, Plans & Posters | MI 155544 | Common School Diploma certifying completion of Study at Elementary School Level for Etta Morcom of District 1, Jackson County |
D08F03, 1 |
| Maps, Plans & Posters | MI 155545 | Common School Diploma certifying completion of Study at Elementary School Level for Margaret Morcom of District 1, Jackson County |
M42BBOX 3, 2 |
| Maps, Plans & Posters | MI 155546 | Ashland High School Diploma for Lynn Mowat |
M42B, 2 |
| Maps, Plans & Posters | MI 155547 | International Cross and Crown Certificate of Attendance for Scholars for Margaret Morcom |
M42BBOX 1, 5 |
| Maps, Plans & Posters | MI 155548 | Mary Hanley - Diploma - Medford H.S. |
LB7, 1 |
| Maps, Plans & Posters | MI 155549 | Claire Hanley - Certificate of Graduation - Medford H.S. |
L22, 1 |
| Maps, Plans & Posters | MI 155550 | Certificate of Appreciation to W. A. Folger for service as Food Administrator for Jackson County during 1917-18 |
D12F11, 3 |
| Maps, Plans & Posters | MI 155551 | Certificate - Charter from Oregon State Medical Association to Jackson County Medical Society, E. P. Pickel, president |
MB72-73, 73.2 |
| Maps, Plans & Posters | MI 155552 | Barron/Swaine marriage certificate |
D14F07, 2 |
| Maps, Plans & Posters | MI 155553 | Common School Diploma certifying completion of Study at Elementary School Level for Charles Cummings of District 91, Jackson County |
D08F06, 1 |
| Maps, Plans & Posters | MI 155554 | Official General election ballot for Rogue River precinct |
D08F06, 2 |
| Maps, Plans & Posters | MI 155555 | An official proposal that the Medford Municipal Airport be designated as an Army Air Base |
D08F06, 3 |
| Maps, Plans & Posters | MI 155556 | Official Text of "City of Ashland Ordinance No. 1261" creating and regulating zones and other matters |
D14F09, 1 |
| Maps, Plans & Posters | MI 155557 | Color drawing of "Scotts Bar and French Bar, on Scotts River, Siskiyou County, California" |
MB64-66, 65 |
