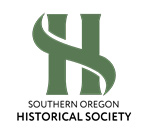The SOHS Library is OPEN to the public at 106 N. Central Avenue in Medford, with FREE access to the SOHS Archives, from 12:00 - 4:00 pm, Tuesday through Saturday. Appointments are not necessary. Please contact library@sohs.org, or call 541-622-2025 ex 200 to ask questions or request research.
Mega Index Sources
Displaying 20671 - 20700 of 173862
| Location | |||
|---|---|---|---|
| Maps, Plans & Posters | MI 155378 | Logging industry poster - "Loggers are an endangered species" - Eugene |
D19F09, 51 |
| Maps, Plans & Posters | MI 155379 | Logging industry poster - "More campgrounds not more wilderness" - Eugene |
D19F09, 50 |
| Maps, Plans & Posters | MI 155380 | Logging industry poster - "Stop wasteful wilderness" - Eugene |
D19F09, 48 |
| Maps, Plans & Posters | MI 155381 | Logging industry poster - "Wilderness wastes America's resources" - Eugene |
D19F09, 49 |
| Maps, Plans & Posters | MI 155382 | Poster - "Na-So-Mah The People" - exhibit at Bandon Historical Society Museum |
D16F02, 8 |
| Maps, Plans & Posters | MI 155383 | Map and Brochure on "The Wild and Scenic Rogue River" - Oregon |
D14F19, 19 |
| Maps, Plans & Posters | MI 155384 | Poster - "Umpqua Folklife Festival" - Roseburg |
D16F02, 41 |
| Maps, Plans & Posters | MI 155385 | Poster - "The Oregon Dryrotta" - text by Wally Newman |
D16F02, 42 |
| Maps, Plans & Posters | MI 155386 | Poster - "Antiques, Collectibles and Celebrity Auction" - Oakland |
D16F10, 2 |
| Maps, Plans & Posters | MI 155387 | Poster - "Cascade of Gems" - Second Annual Portland Gem and Mineral Show |
D16F02, 72 |
| Maps, Plans & Posters | MI 155388 | Poster - "Forty Years of Service - Oregon State Archive" |
D04F07, 5 |
| Maps, Plans & Posters | MI 155389 | Poster - "Preserving your Heritage for 40 Years 1946 - 1986" - SOHS |
D16F02, 51 |
| Maps, Plans & Posters | MI 155390 | Formal application to construct a History Center Building in Jacksonville |
M46F, 31 |
| Maps, Plans & Posters | MI 155391 | Poster - "Behind Closed Doors" - SOHS |
D16F02, 49 |
| Maps, Plans & Posters | MI 155392 | Poster - "Picturesque Pears" - SOHS |
D16F02, 50 |
| Maps, Plans & Posters | MI 155393 | Poster - "Taste of New Orleans" - Diane Devine - SOHS |
D16F02, 46 |
| Maps, Plans & Posters | MI 155394 | Poster - "Taste of New Orleans" - Diane Devine - SOHS |
D29F04, 1 |
| Maps, Plans & Posters | MI 155395 | Poster - "Artists and Explorers - Picturing the West" - SOHS |
D16F02, 45 |
| Maps, Plans & Posters | MI 155396 | Poster - "Treasures of Oregon" - SOHS |
LB3, 1 |
| Maps, Plans & Posters | MI 155397 | Poster - "Provide the Sinews of War - Buy Liberty Bonds" - WWI |
D04F01, 5 |
| Maps, Plans & Posters | MI 155398 | Poster - "See Him Through" - National Catholic War Council - Knights of Columbus - WWI |
D04F12, 13 |
| Maps, Plans & Posters | MI 155399 | Poster - " . . .we are getting ahead of our enemies in the battle of production" - Franklin Roosevelt - WWII |
D04F13, 5 |
| Maps, Plans & Posters | MI 155400 | Poster - "A careless word . . .a needless sinking" - WWII |
D04F09, 3 |
| Maps, Plans & Posters | MI 155401 | Poster - "A careless word . . .another cross" - WWII |
D04F09, 4 |
| Maps, Plans & Posters | MI 155402 | Poster - "A Message to our Tenants from the Government - Help Stop Fuel Waste" - WWII |
D04F05, 1 |
| Maps, Plans & Posters | MI 155403 | Poster - "Americans! Share the Meat" - WWII |
D04F06, 3 |
| Maps, Plans & Posters | MI 155404 | Poster - "Bundles for Berlin - More production" - WWII |
D02F03, 16 |
| Maps, Plans & Posters | MI 155405 | Poster - "Do your part to win the war - buy more war savings stamps" - WWII |
D04F11, 1 |
| Maps, Plans & Posters | MI 155406 | Poster - "Don't let that shadow touch them - Buy War Bonds" - WWII |
D02F03, 11 |
| Maps, Plans & Posters | MI 155407 | Poster - "Don't murder men with idle words" - WWII |
D04F09, 2 |
