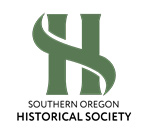| RM 649--Stewart, J H |
|
Map Road 052 , T33S R2E , 1910 |
|
Maps, Roger Roberts Collection |
| RM 650--Streets, J J |
|
Map Road 052 , T33S R2E , 1910 |
|
Maps, Roger Roberts Collection |
| RM 651--Vaughn, R B |
|
Map Road 052 , T33S R2E , 1910 |
|
Maps, Roger Roberts Collection |
| RM 652--Vawter |
|
Map Road 052 , T33S R2E , 1910 |
|
Maps, Roger Roberts Collection |
| RM 653--Vawter, W I |
|
Map Road 052 , T33S R2E , 1910 |
|
Maps, Roger Roberts Collection |
| RM 654--Willeke, J U |
|
Map Road 052 , T33S R2E , 1910 |
|
Maps, Roger Roberts Collection |
| RM 655--Woodbury, E |
|
Map Road 052 , T33S R2E , 1910 |
|
Maps, Roger Roberts Collection |
| RM 656--Woodbury, Edward |
|
Map Road 052 , T33S R2E , 1910 |
|
Maps, Roger Roberts Collection |
| RM 657--Adams, W J |
|
Map Road 052 , T33S R2W , 1910 |
|
Maps, Roger Roberts Collection |
| RM 658--Allen, F Y |
|
Map Road 052 , T33S R2W , 1910 |
|
Maps, Roger Roberts Collection |
| RM 659--Austin, C W |
|
Map Road 052 , T33S R2W , 1910 |
|
Maps, Roger Roberts Collection |
| RM 660--Bashford, G W |
|
Map Road 052 , T33S R2W , 1910 |
|
Maps, Roger Roberts Collection |
| RM 661--Biden, E J |
|
Map Road 052 , T33S R2W , 1910 |
|
Maps, Roger Roberts Collection |
| RM 662--Buell, C H |
|
Map Road 052 , T33S R2W , 1910 |
|
Maps, Roger Roberts Collection |
| RM 663--Byrne, J M |
|
Map Road 052 , T33S R2W , 1910 |
|
Maps, Roger Roberts Collection |
| RM 664--Cavanaugh, George S |
|
Map Road 052 , T33S R2W , 1910 |
|
Maps, Roger Roberts Collection |
| RM 665--Cod, N. |
|
Map Road 052 , T33S R2W , 1910 |
|
Maps, Roger Roberts Collection |
| RM 666--Colwell, J L |
|
Map Road 052 , T33S R2W , 1910 |
|
Maps, Roger Roberts Collection |
| RM 667--Conners, J |
|
Map Road 052 , T33S R2W , 1910 |
|
Maps, Roger Roberts Collection |
| RM 668--Corey, C H |
|
Map Road 052 , T33S R2W , 1910 |
|
Maps, Roger Roberts Collection |
| RM 669--Cropp, A B |
|
Map Road 052 , T33S R2W , 1910 |
|
Maps, Roger Roberts Collection |
| RM 670--Cropp, A E |
Pullman State Bank
|
Map Road 052 , T33S R2W , 1910 |
|
Maps, Roger Roberts Collection |
| RM 671--Cropp, D G |
|
Map Road 052 , T33S R2W , 1910 |
|
Maps, Roger Roberts Collection |
| RM 672--Davis, W D |
|
Map Road 052 , T33S R2W , 1910 |
|
Maps, Roger Roberts Collection |
| RM 673--Delmater, Mary A |
|
Map Road 052 , T33S R2W , 1910 |
|
Maps, Roger Roberts Collection |
| RM 674--Erickson, V |
|
Map Road 052 , T33S R2W , 1910 |
|
Maps, Roger Roberts Collection |
| RM 598--Briscoe, J G |
|
Map Road 052 , T33S R1W , 1910 |
|
Maps, Roger Roberts Collection |
| RM 599--Fains, T C |
|
Map Road 052 , T33S R1W , 1910 |
|
Maps, Roger Roberts Collection |
| RM 600--Fry, John T. |
|
Map Road 052 , T33S R1W , 1910 |
|
Maps, Roger Roberts Collection |
| RM 601--Hamilton & Jackson |
|
Map Road 052 , T33S R1W , 1910 |
|
Maps, Roger Roberts Collection |
