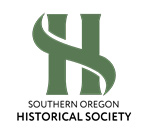The SOHS Library is OPEN to the public at 106 N. Central Avenue in Medford, with FREE access to the SOHS Archives, from 12:00 - 4:00 pm, Tuesday through Saturday. Appointments are not necessary. Please contact library@sohs.org, or call 541-622-2025 ex 200 to ask questions or request research.
Mega Index
| Title | Body | Location | Source Reference | |
|---|---|---|---|---|
| MI 155014 | Quadrangle map - Oregon Caves |
D25F11, 10 | Maps, Plans & Posters | |
| MI 155015 | Quadrangle map - Pearsoll Peak |
D21F11, 39 | Maps, Plans & Posters | |
| MI 155016 | Quadrangle map - Ruch |
D10F08, 5 | Maps, Plans & Posters | |
| MI 155017 | Quadrangle map - Ruch |
D21F11, 11 | Maps, Plans & Posters | |
| MI 155018 | Quadrangle map - Ruch |
D21F11, 40 | Maps, Plans & Posters | |
| MI 155019 | Quadrangle map - Ruch |
D25F11, 13 | Maps, Plans & Posters | |
| MI 155020 | Quadrangle map - Selma |
D10F10, 10 | Maps, Plans & Posters | |
| MI 155021 | Quadrangle map - Selma |
D21F11, 42 | Maps, Plans & Posters | |
| MI 155022 | Quadrangle map - Talent |
D10F08, 6 | Maps, Plans & Posters | |
| MI 155023 | Quadrangle map - Talent |
D10F08, 7 | Maps, Plans & Posters | |
| MI 155024 | Quadrangle map - Talent |
D21F11, 13 | Maps, Plans & Posters | |
| MI 155025 | Quadrangle map - Talent |
D21F11, 43 | Maps, Plans & Posters | |
| MI 155026 | Quadrangle map - Talent |
D25F11, 15 | Maps, Plans & Posters | |
| MI 155027 | Quadrangle map - Wimer |
D10F09, 11 | Maps, Plans & Posters | |
| MI 155028 | Quadrangle map - Wimer |
D17F15, 4 | Maps, Plans & Posters | |
| MI 155029 | Quadrangle map - Wimer |
D21F11, 16 | Maps, Plans & Posters | |
| MI 155030 | Quadrangle map - Wimer |
D21F11, 46 | Maps, Plans & Posters | |
| MI 155031 | Quadrangle map - Wimer |
D25F11, 17 | Maps, Plans & Posters | |
| MI 155032 | Quadrangle map - Hyatt Reservoir |
D10F08, 3 | Maps, Plans & Posters | |
| MI 155033 | Quadrangle map - Hyatt Reservoir |
D21F11, 6 | Maps, Plans & Posters | |
| MI 155034 | Quadrangle map - Hyatt Reservoir |
D25F11, 6 | Maps, Plans & Posters | |
| MI 155035 | Quadrangle map - Lake O'Woods |
D21F11, 33 | Maps, Plans & Posters | |
| MI 155036 | Quadrangle map - Mt McLoughlin |
D10F09, 5 | Maps, Plans & Posters | |
| MI 155037 | Quadrangle map - Mt McLoughlin |
D21F11, 9 | Maps, Plans & Posters | |
| MI 155038 | Quadrangle map - Mt McLoughlin |
D21F11, 37 | Maps, Plans & Posters | |
| MI 155039 | Quadrangle map - Mt McLoughlin |
D25F11, 9 | Maps, Plans & Posters | |
| MI 155040 | Geologic Hazard Map of the Powers and Sitkum UK Quadrangles (in part) - map and text |
D08F09, 6 | Maps, Plans & Posters | |
| MI 155041 | Geologic Hazard Map of the Reedsport Quadrangle - map and text |
D08F09, 7 | Maps, Plans & Posters | |
| MI 155042 | Geologic Hazard Map of the Sitkoos Lake Quadrangle - map and text |
D08F09, 8 | Maps, Plans & Posters | |
| MI 155043 | Geologic Map of the Bandon and part of the Langlois Quadrangles - map and text |
D08F10, 1 | Maps, Plans & Posters |
