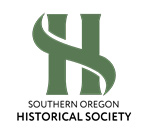The SOHS Library is OPEN to the public at 106 N. Central Avenue in Medford, with FREE access to the SOHS Archives, from 12:00 - 4:00 pm, Tuesday through Saturday. Appointments are not necessary. Please contact library@sohs.org, or call 541-622-2025 ex 200 to ask questions or request research.
Mega Index
| Title | Body | Location | Source Reference | |
|---|---|---|---|---|
| MI 194493 | Horatio G. Wolcott, born 4 Apr 1873/ address, 348 3rd , Ashland |
MS1086 | Knights of Pythias Applications | |
| MI 194494 | Lowell M. Woodside, born 17 Mar 1890/ address, 212 Van Ness Ave, Ashland |
MS1086 | Knights of Pythias Applications | |
| MI 194495 | Orra E. Angle, born 6 Mar 1866/ address, 116 Pioineer Ave., Ashland |
MS1086 | Knights of Pythias Applications | |
| MI 194496 | Samuel W. Baugh, born 7/14/1898/ address, 347 East Main, Ashland |
MS1086 | Knights of Pythias Applications | |
| MI 194497 | H. E. Briggs, born 28 Sept 1871/ address, 637 B. St., Ashland |
MS1086 | Knights of Pythias Applications | |
| MI 194498 | William E. Briggs, born 1905, April 25/ address, , |
MS1086 | Knights of Pythias Applications | |
| MI 194499 | R. L. Bussey, born 1903, Nov. 23/ address, , Ashland |
MS1086 | Knights of Pythias Applications | |
| MI 194500 | H. J. Butterfield, born 13 July 1891/ address, , |
MS1086 | Knights of Pythias Applications | |
| MI 194501 | Ermole Carlon, born 1903, Sept 13/ address, 159 Helman, Ashland |
MS1086 | Knights of Pythias Applications | |
| MI 194502 | Ernest T. Cooper, born 1901, Mar 9/ address, , Ashland |
MS1086 | Knights of Pythias Applications | |
| MI 194503 | C. L. Cowan, born 5 Feb 1869/ address, , |
MS1086 | Knights of Pythias Applications | |
| MI 194504 | Charley Len Cowan, born 11 Mar 1882/ address, , |
MS1086 | Knights of Pythias Applications | |
| MI 194505 | Ralph M. Dramody, born 27 Apr 1898/ address, Southern Pacific Depot, Ashland |
MS1086 | Knights of Pythias Applications | |
| MI 194506 | Dennie L. Dunke(n)son, born 1905, Aug 18/ address, 744 Iowa / 369 Hargadine, Ashland |
MS1086 | Knights of Pythias Applications | |
| MI 194507 | Miller P. Dunn, born 1900, June 15/ address, R1 Box 113, Ashland |
MS1086 | Knights of Pythias Applications | |
| MI 194508 | O. S. Easterling, born 13 Sept 1888/ address, , |
MS1086 | Knights of Pythias Applications | |
| MI 194509 | G. Lacy Garrett, born 27 Feb 1868/ address, PO Box 121 , Ashland / Central Point |
MS1086 | Knights of Pythias Applications | |
| MI 194510 | Thomas B. Gaspo, born 19 Dec 1899/ address, PO Box 243/ PO Box 236, Ashland |
MS1086 | Knights of Pythias Applications | |
| MI 194511 | R. V. Gentry, born 1901, Jan 12/ address, 225 B St, Ashland |
MS1086 | Knights of Pythias Applications | |
| MI 194512 | Hugh H. Gillette, born 3 May 1874/ address, 25 Gresham St, Ashland |
MS1086 | Knights of Pythias Applications | |
| MI 194513 | Frank Gillon, born 11 Sept 1865/ address, Rt 1 Box 55, Ashland |
MS1086 | Knights of Pythias Applications | |
| MI 194514 | Le Roy Gline, born 28 Mar 1899/ address, Manx Hotel, Ashland |
MS1086 | Knights of Pythias Applications | |
| MI 194515 | David D. Good, born 30 Aug 1861/ address, , Ashland |
MS1086 | Knights of Pythias Applications | |
| MI 194516 | U. Greenough, born 13 July 1885/ address, 93 N Main, Ashland |
MS1086 | Knights of Pythias Applications | |
| MI 194517 | Charles H. Groves |
MS1086 | Knights of Pythias Applications | |
| MI 194518 | John H. Groves, born 27902/ address, 7 & C St., Ashland |
MS1086 | Knights of Pythias Applications | |
| MI 194519 | P. K. Hammond, born 13 Sept 1857/ address, , Ashland |
MS1086 | Knights of Pythias Applications | |
| MI 213894 | E. M. Deuvaul, Minnie U. Stanfield marriage license 1889 |
Marriage Certificates | ||
| MI 213895 | J. R. Crabtree, Ellena C. Adams, marriage license 1890 |
Marriage Certificates | ||
| MI 214239 | David Toler - clean wood stoves |
v. 1, no. 1, p. 1, 1984 | LithiaGraph, 979.527 A88 |
