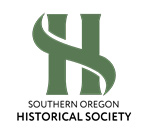The SOHS Library is OPEN to the public at 106 N. Central Avenue in Medford, with FREE access to the SOHS Archives, from 12:00 - 4:00 pm, Tuesday through Saturday. Appointments are not necessary. Please contact library@sohs.org, or call 541-622-2025 ex 200 to ask questions or request research.
Mega Index
| Title | Body | Location | Source Reference | |
|---|---|---|---|---|
| MI 194436 | J. E. Hicks |
MS1086 | Knights of Pythias Applications | |
| MI 194437 | Wright Hicks, born 27 Apr 1896/ address, PO Box 225, Ashland |
MS1086 | Knights of Pythias Applications | |
| MI 194438 | H. J. Hickerson |
MS1086 | Knights of Pythias Applications | |
| MI 194439 | L. W. House, born 25 Dec 1856/ address, PO Box 304, Talent |
MS1086 | Knights of Pythias Applications | |
| MI 194440 | Walter Howard |
MS1086 | Knights of Pythias Applications | |
| MI 194441 | E. W. Howell, born 27 Dec 1860/ address, 296 Maple St, Ashland |
MS1086 | Knights of Pythias Applications | |
| MI 194442 | F. E. Hunter, born 3 July 1887/ address, , |
MS1086 | Knights of Pythias Applications | |
| MI 194443 | O. H. Johnson, born 10 Mar 1864/ address, PO Box 204, Ashland |
MS1086 | Knights of Pythias Applications | |
| MI 194444 | Otis H. Jr Johnson, born 952/ address, PO Box 204, Ashland |
MS1086 | Knights of Pythias Applications | |
| MI 194445 | R. W. Johnson, born 4 Nov 1869/ address, 407 Scenic Drive, Ashland |
MS1086 | Knights of Pythias Applications | |
| MI 194446 | B. Jones |
MS1086 | Knights of Pythias Applications | |
| MI 194447 | A. E. Jordan, born 29 Oct 1881/ address, 678 Boulevard, Ashland |
MS1086 | Knights of Pythias Applications | |
| MI 194448 | Ray O. Kaser/ address, Grand Sec., 918 SW Yamhill, Portland |
MS1086 | Knights of Pythias Applications | |
| MI 194449 | Julius Koch |
MS1086 | Knights of Pythias Applications | |
| MI 194450 | Charles B. Lamb |
MS1086 | Knights of Pythias Applications | |
| MI 194451 | T. F. Lockhart |
MS1086 | Knights of Pythias Applications | |
| MI 194452 | Stanley W. Leonard, born 20 May 1894/ address, , |
MS1086 | Knights of Pythias Applications | |
| MI 194453 | Carl H. Loveland, born 6 Apr 1890/ address, PO Box 505, Ashland |
MS1086 | Knights of Pythias Applications | |
| MI 194454 | H. H. Mayberry, born 9 Aug 1894/ address, Alida St, Ashland |
MS1086 | Knights of Pythias Applications | |
| MI 194455 | Calvin McClelland, born 28 Aug 1897/ address, , Ashland |
MS1086 | Knights of Pythias Applications | |
| MI 194456 | J. Raymond McGee, born 1906, May 8/ address, 190 Vista St, Ashland |
MS1086 | Knights of Pythias Applications | |
| MI 194457 | J. K. McWilliams, born 23 July 1894/ address, 116 Church St, Ashland |
MS1086 | Knights of Pythias Applications | |
| MI 194458 | D. C. Mills, born 1905, Nov 30/ address, 363 Lourel Ave, Ashland |
MS1086 | Knights of Pythias Applications | |
| MI 194459 | Frank E. Moon, born 1900, Feb 28/ address, 272 Orange Ave, Ashland |
MS1086 | Knights of Pythias Applications | |
| MI 194460 | John M. Newell, / address, 31 3rd St, Ashland |
MS1086 | Knights of Pythias Applications | |
| MI 194461 | W. Judson Oldfield, born 16 Sept 1879/ address, 469 Boulevard, Ashland |
MS1086 | Knights of Pythias Applications | |
| MI 194462 | R. M. Parr, born 12 Apr 1882/ address, 785 B St, Ashland |
MS1086 | Knights of Pythias Applications | |
| MI 194463 | Cassius N. Perrine, born 1905, Apr 25/ address, 129 5th St, Ashland |
MS1086 | Knights of Pythias Applications | |
| MI 194464 | Glen C. Phetteplace, born 25 Sept 1897/ address, 139 Wimer, Ashland |
MS1086 | Knights of Pythias Applications | |
| MI 194465 | J. R. Pittinger, born 7 Mar 1873/ address, 406 N Main , Ashland |
MS1086 | Knights of Pythias Applications |
