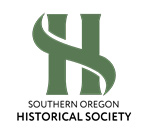(Continued) Box contents://22. Plans for SOHS Multi-Purpose Building - Options A and B - // Jacksonville//23. Plans for History Center - Medford//24. Colored Elevations for Multi-Purpose Building - Jacksonville//25. Engineering Drawing for heating and cooling system at // Beekman House and U. S. Hotel//26. Plans for Jackson Creek Parking Lot - Schemes "A" and "B"//27. Landscape Planting Plan for C. C. Beekman House//28. Map of Topographic Survey for SOHS in Jacksonville // Museum Complex area//29.
Detail of Plans for Multi-Purpose Building - Jacksonville//30. Hand-lettered sign in red: "Southern Oregon Historical // Society"//31. Formal application to construct a History Center Building // in Jacksonville
